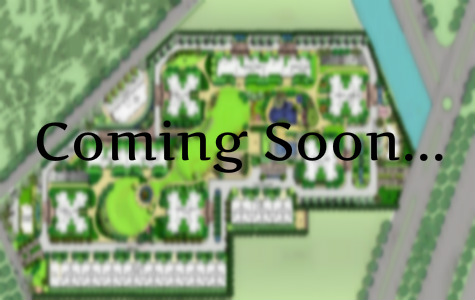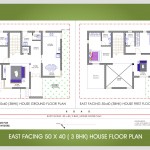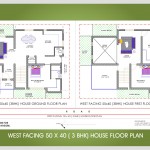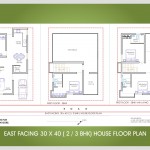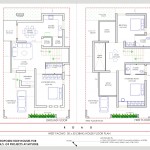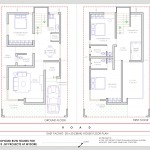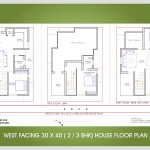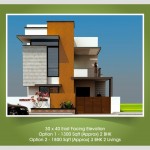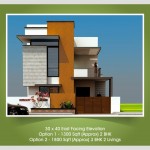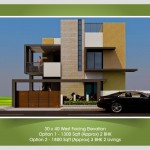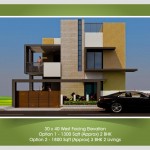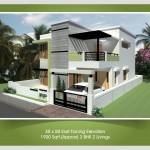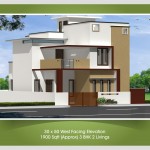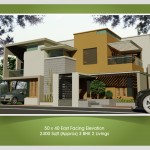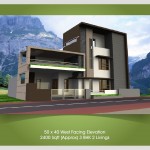Silicon City BEML
G9 Silicon City Overview
G9 Silicon City BEML is an upcoming project, presented by G9 projects, a professionally managed construction Consultant Company started with a vision to provide quality villas, townhouses and row houses for the buyers. Project offers beautiful and elegantly designed 300 ultra modern villas that are available with dimensions of 30×40, 50×40 and 30×50. Residential villas are available at configurations of 2 and 3 BHK residences with super built up area ranging from 1300 Sqft to 2400 Sqft. It is completely vastu compliant.
Location
This mesmerizing unique integrated township is located near BEML, Mysore. The location has close proximity to industrial IT Hubs that is one kilometer from Infosys, L&T and 500 meters from BEML. It also lies in close vicinity to hospitals at 9.4 kms, a super market at 9 kms, schools at 8.8 kms, colleges at 12 kms and supermarkets are located at a distance of 9 kms. Mysore has a city, retains a quaint charm that never fails to enchant.
Amenities
Features offered by project includes a personal private deck, basketball and badminton courts, ceiling fans in living rooms and all bedrooms, electronic locks for doors, cable tv with remote control in bedrooms and living room, private landscaped gardens, gymnasium, shopping arcades, jogging track, security, intercom, cycling track with many other basic amenities.
Silicon City BEML Villa Name
G9 Silicon City Total Area
NA Villa Type
Residential Villas Rate Per Sq Ft
NA Possesion Date
NA
BEML, Mysore Villa Unit Type
30x40,50x40,30x50 Total No. Villas
300 Budget
NA Approvals
MUDA, CHESCOM, KUWS&DB. Bank Approvals
NA
- Infosys ,L&T – 1 KM
- BEML – 500 meters
- Hospitals – 9.4 KM
- School – 8.8 KM
- College – 12 KM
- Supermarkets – 9 KM
Amenities
- Large private balconies.
- Ceiling fans in all bedrooms.
- Cable TV with remote control in living room and bedrooms.
- Electronic locks.
Floorplan
- 50 x 40 East Face 3 BHK Floor Plan
- 50 x 40 West Face 3 BHK Floor Plan
- 30 x 40 East Face 2 or 3 BHK Floor Plan
- 30 x 50 West Face 3 BHK Floor Plan
- 30 x 50 East Face 3 BHK Floor Plan
- 30 x 40 West Face 2 or 3 BHK Floor Plan
Gallery
- 30 x 40 East Facing House 1300 sqft (Approx) – 2 BHK
- 30 x 40 East Facing House 1800 sqft (Approx) – 3 BHK
- 30 x 40 West Facing House 1300 sqft (Approx) – 2 BHK
- 30 x 40 West Facing House 1800 sqft (Approx) – 3 BHK
- 30 x 50 East Facing House 1900 sqft (Approx) – 3 BHK
- 30 x 50 West Facing House 1900 sqft (Approx) – 3 BHK
- 50 x 40 East Facing House 2400 sqft (Approx) – 3 BHK with 2 Livings
- 50 x 40 West Facing House 2400 sqft (Approx) – 3 BHK with 2 Livings
Specifications
“Silicon City” will be first of its kind integrated self sufficient township with the following features :
- 300 independent houses of various dimension
- First integrated township with CBSE school
- Shopping arcade with basic amenities
- Clinic with doctors on duty and consulting doctors
- First layout with ready Cauvery water
- Mysore urban development authority approved sites
