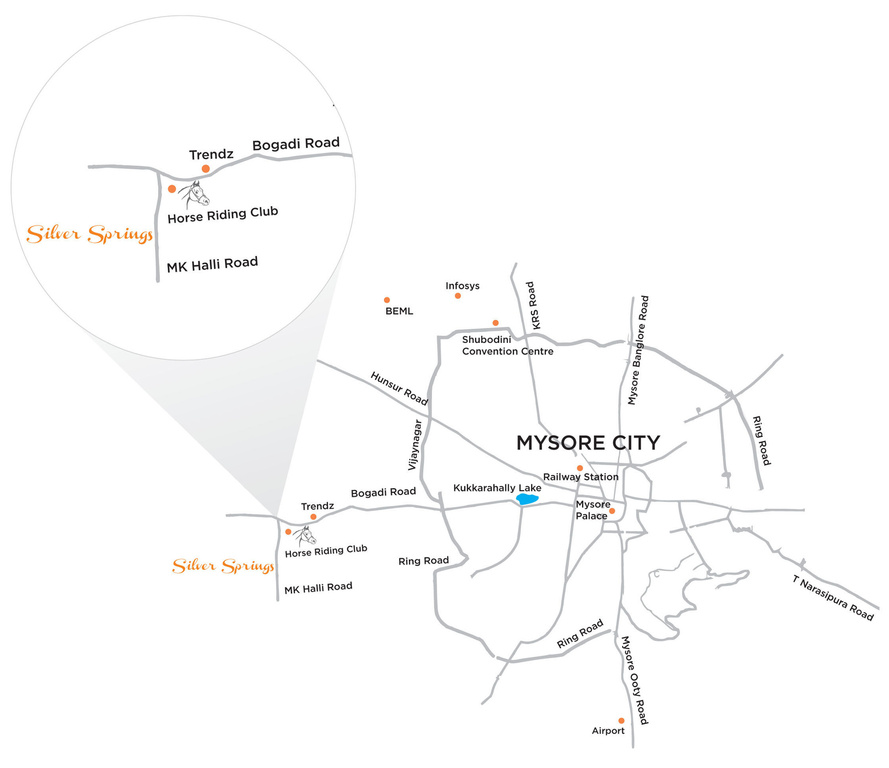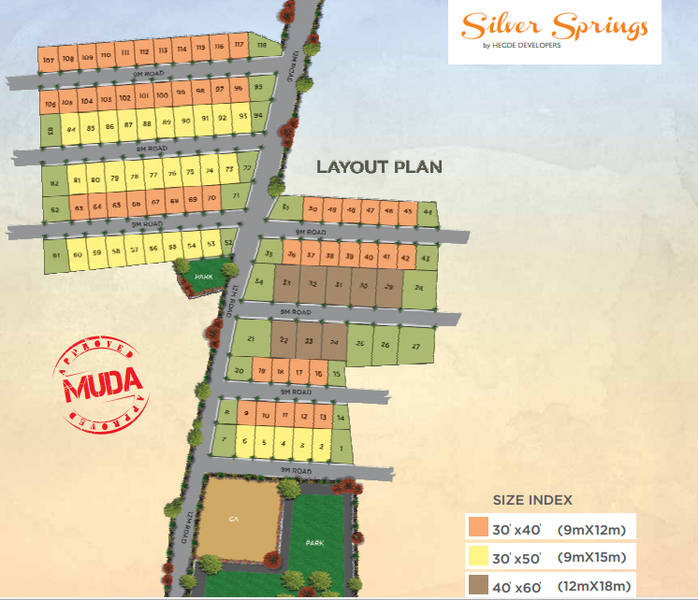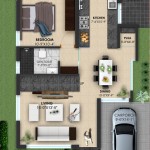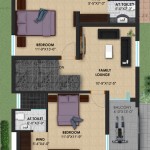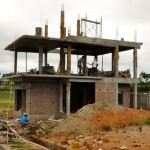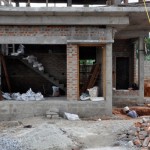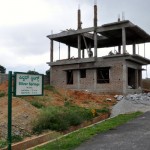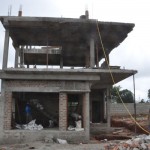Silver Springs Bogadi Road
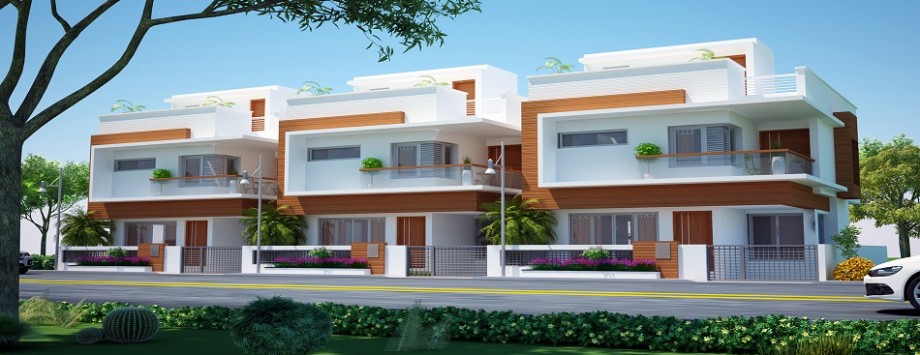
Hegde Silver Springs Overview
Hegde Silver Springs is a brand new destination for luxury. This amazing project has been presented by Hegde Developers. Being located in a calm, pollution free and natural green environment project offers peace of mind to its residents. Villas are available with a configuration of 3 BHK units. The even-handed designing ensures most utilization of residences with minimum wastage. Attention is paid to each and every detail of the house so that its occupants can lead a warmth and comfortable life. This property is worth to make an investment.
Location
Stationed at Bogadi Road, Mysore, project exhibits good connectivity. It is well connected to Mallahalli which inturn links Ring Road and MK Halli road has well. Locality is surrounded with numerous educational institutions namely Government Degree College, New Cambridge High School, Udaya Educational Institutions and more. Airport and Railway Station are also easily accessible from the project location. It is encompassed with many landmarks where some of them include Lord Venkatesh and Lord Ganapathi Temple, Five – O – Gallery and Maruthi Mandir etc.
Amenities
Amenities offered by project includes 24/7 security, individual water connections, power back up, landscaped gardens, club house, badminton court, basket ball court, rain water harvesting, underground electrification and cabling, fire fighting system, sewage treatment plants, street lights along with many other world class amenities.
silver springs Bogadi road Villa Name
hegde silver springs Total Area
NA Villa Type
Residential Villas Rate Per Sq Ft
NA Possesion Date
NA
Bogadi road Villa Unit Type
3 BHK Total No. Villas
20 Budget
60 - 75 lakhs Approvals
MUDA Bank Approvals
All Leading Bank
- 9 Kms from Mysore Palace.
- 3 Kms from Ring Road.
- 3 Kms from National Public School.
- Close to Hospitals, Banks and Shopping Area.
Amenities
- Rain Water Harvesting
- water supply & sewerage disposal points
- Gymnasium
- Play Area
- Security
- Garden
Floorplan
- Ground Floor
- First Floor
Gallery
- Hegde Silver Springs View
- Hegde Silver Springs Construction
- Hegde Silver Springs Side View
- Hegde Silver Springs Front View
Specifications
- 12 meters main road and 9 meters wide cross roads
- Landscaped parks with Jogging track and open spaces.
- Concrete box drains.
- Well designed and laid water supply system.
- Water supply and sewerage disposal points for each individual plots.
- Well designed sewerage disposal system along with Sewerage treatment plant.
- Electrical overhead lines with transformers.
- PVC pipe laid underground for individual electrical connections
