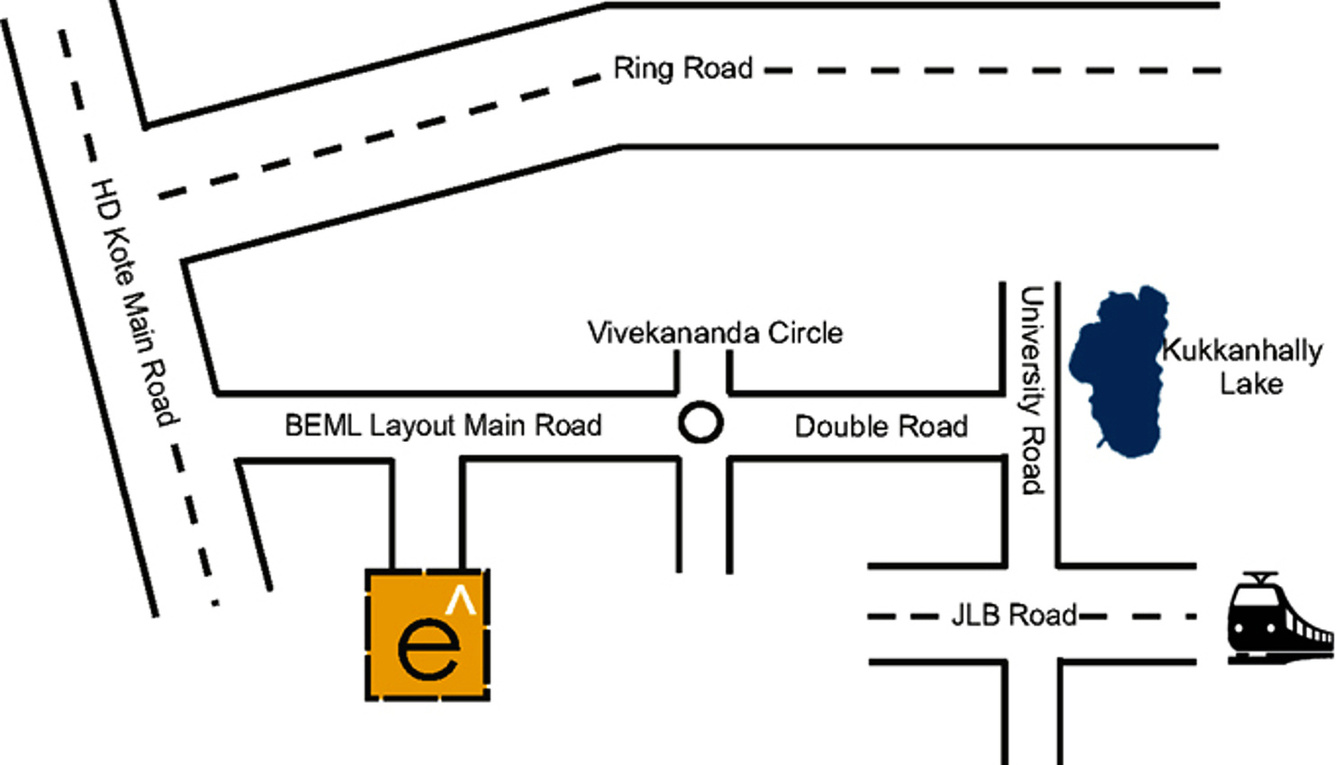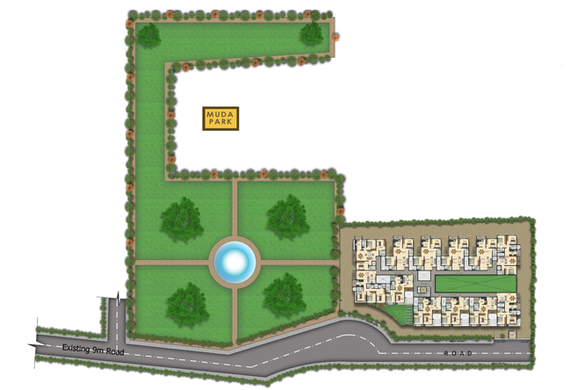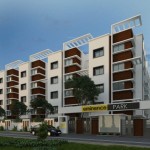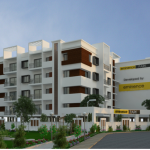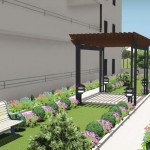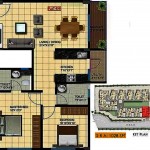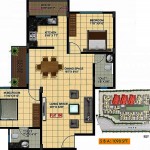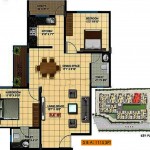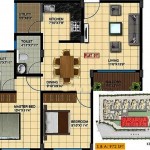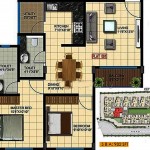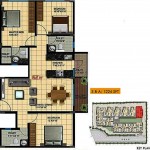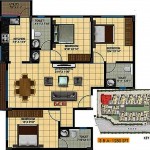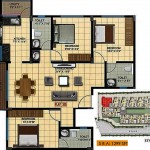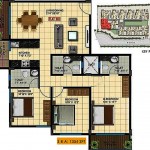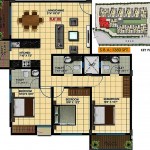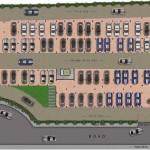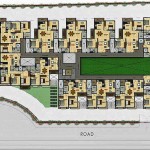Park Beml Nagar
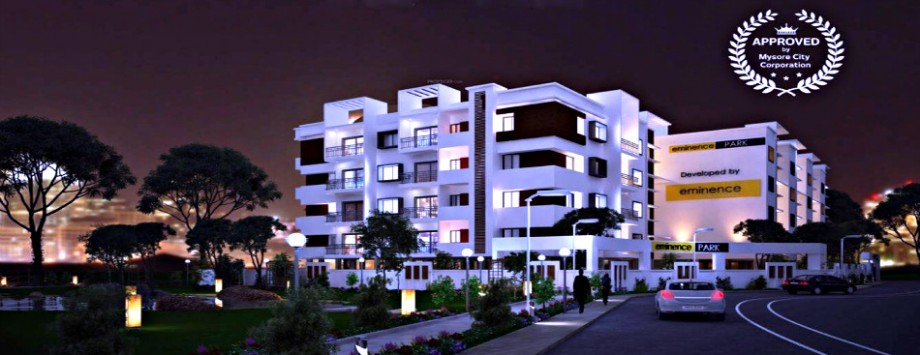
Eminence Park Overview
Eminence Park is encompassed with natural green environment and it is free from the hustle and bustle of the city. Project offers well planned apartments with configuration of 3 and 4 BHK Units. Super built up area range from 972 Sqft to 1380 Sqft. Residents can lead a comfort life without compromising with quality, they can balance with work and play, needs and desires without having to choose one. It is an ongoing project and it is being developed by one of the reputed real estate firm Eminence Group.
Location
Project is situated in BEML Nagar, Mysore. Location exhibits great connectivity through many linked roads that connects to major key locations of the city. They include ring road, Kozhikode-Mysore-Kollegal Highway and Mananthavadi Road. It is surrounded by prominent residential areas namely JP Nagar, Kandayanagara, Mahadevapura and Kuppaluru. Many well known institutions lie in close vicinity to this project where some of them include Mother Teresa Nursing College, Central Sericultural Research & Training Institute, Sewage Farm and JP Nagar Sports Club. Railway station and Mysore Airport is located a drive away distance from the project locality.
Amenities
Property offers well furnished amenities and specifications where some of them include swimming pool, 24/7 security, intercom, rain water harvesting, sewage treatment plant, lift, fire fighting systems, landscaped gardens, personal deck, underground electrification and cabling, reserved parking, water storage, power supply, street lights, children play area, tree lined avenues and lots more.
Prak Beml Nagar Project Name
Eminence Park Location
BEML Nagar Total Area
NA Rate Per Sq Ft
NA Total Units
48 Zone
South Approvals
MUDA
Residential 2 & 3 BHK Apartments Project Stage
Ongoing Unit Type
2,3 BHK Budget
36 - 51.1 Lakhs Total Floors
4 Total Towers
1 Bank Approvals
HDFC, Axis, DHFL, SBM Bank Possesion Date
Jan 2017
- Mysore Airport and Railway Station are located at a drive away distance.
- Locality is surrounded by many renowned residential areas.
- Has close proximity to all basic infrastructures.
Park Beml Nagar Amenities
- Rain Water Harvesting
- 24 X 7 Security
- Power Backup
- Car Parking
- Gymnasium
- Swimming Pool
- Landscaped Gardens
- Maintenance Staff
- Indoor Games
- Lift Available
- Vaastu Compliant
Park Beml Nagar Gallery
- Eminence Park Elevation
- Eminence Park Entrance
- Eminence Park Park Landscaped Gardens
Floor Plan of Park Beml Nagar
- 2BHK+2T (1,028 sq ft)
- 2BHK+2T (1,098 sq ft)
- 2BHK+2T (1,115 sq ft)
- 2BHK+2T (972 sq ft)
- 2BHK+2T (982 sq ft)
- 3BHK+3T (1,224 sq ft)
- 3BHK+3T (1,280 sq ft)
- 3BHK+3T (1,299 sq ft)
- 3BHK+3T (1,354 sq ft)
- 3BHK+3T (1,380 sq ft)
- Parking Plan
- Cluster Plan for Typical Floor Plan
Specifications of Park Beml Nagar
Flooring
Balcony – Vitrified Tiles
Kitchen – Vitrified Tiles
Living/Dining – Vitrified Tiles
Master Bedroom – Vitrified Tiles
Other Bedroom – Vitrified Tiles
Toilets – Anti Skid Ceramic Tiles
Walls
Exterior – Emulsion Paint
Interior – Emulsion Paint
Kitchen – Glazed Tiles Dado up to 2 Feet Height Above Platform
Toilets – Glazed Tiles Dado up to 7 Feet Height Above Platform
Fittings
Kitchen – Granite Platform with Stainless Steel Sink
Toilets – Sanitary Fittings
Doors
Internal – Sal Wood Frame
Main – Teak wood door frame with melamine polished shutter
Windows
Aluminum Sliding Window with Mosquito Mesh Shutters
