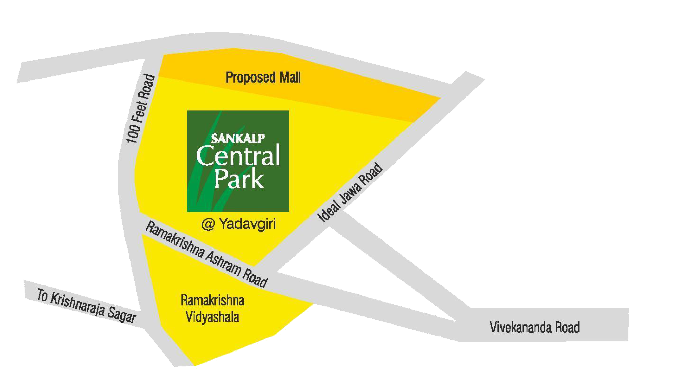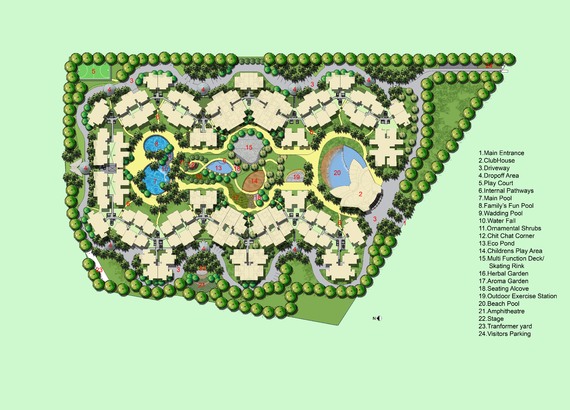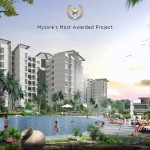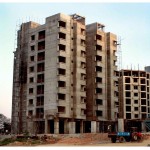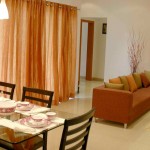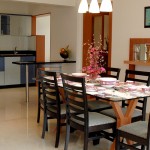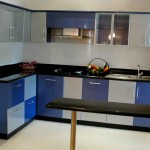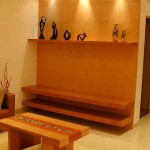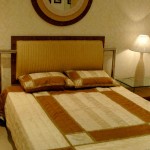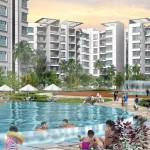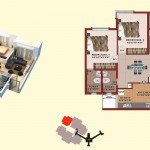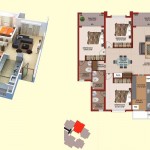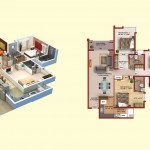Central Park Yadavagiri
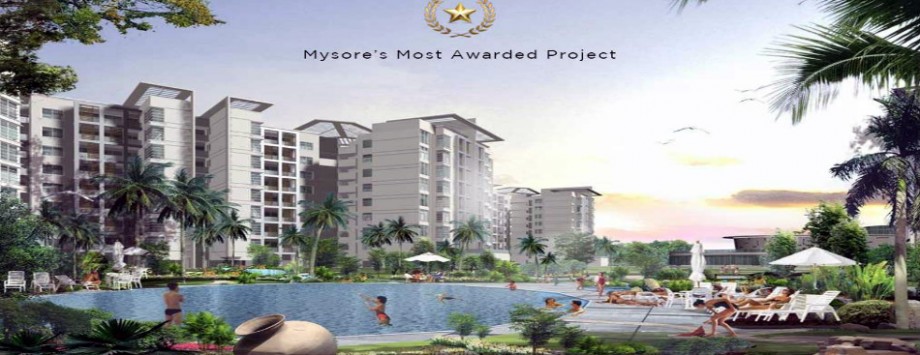
Sankalp Central Park Overview
Every innovative design will be influenced by some or the other factors. Sometimes it will be inspired by the existing classics, which depicts its prosperity, elegant designs or by the way the project is been crafted, along with the need of excellent vision, each individual factors plays a vital role in the creation of some extraordinary real world entities. This is not a just exaggeration but a base ideal logy behind some of the Iconic developments which are well known for its elegance at the same time will be standard for any upcoming projects.
Sankalp Group, a prominent name in the real estate sector of Mysore, has introduced their novel venture in North part of the Mysore. A better understanding of the trending requirement, Always ready for the adaptation, keen to introduce new designs and aspiration to provide special creation utilizing the best quality materials etc. is been the key factor for in resulting such iconic developments which have just transformed the picture of real estate constructions of Mysore.
Sankalp Central Park is one among such prime developments by Sankalp Group residing in Ramakrishna Road, Yadavagiri North Mysore. This residential project is largest development among all delivered venture, indicating that they are moving a step ahead which is a good sign for the development of heritage city. This multi phase project is developed in colossal development area. Major part of the land area is reserved for the external amenities and landscape which is maintained as part of environment preservation, which is a best thing that can be done in current situation where needs are exceeding the available resources which is only possible when there is better planning and executed well. This residential development as stated early is a multi phase development, Currently Phase I consist of Ready to move units. This project offers 2 and 3 BHK units whose SBA ranges from 3 BHK (1656 sq ft-1800 sq ft), 2 BHK(1288 sq ft). Each block has 9 Floors.
Typical 2 BHK unit consists of a wide living hall with an attached balcony, Master Bedroom has attached bathroom, and separate provision is made in the form of pooja room within the Living Hall. Kitchen has a separate utility space which can be utilized for storage some necessary stuff or any other purpose. 3 BHK units are quite wide with some extra inter-partition space. Both Master Bedroom and Living area has their individual Balcony. These type of units are available in two SBA 1656 Sq ft and 1800 Sq ft. Go through the floor plans attached for better information.
Phase II is in the construction phase, for latest updates of the project check the website regularly.
Location
Sankalp Central Park is located in Vivekananda road, Yadavagiri, North Mysore. This Location has the neighborhood of prominent educational institutes, reputed hospitals and health care centers just a few km away from this project. Mysore Zoo, Karanji Lake, and Zoo is just a few km away from the project. Adequate transport facility and good infrastructure developed around this location are a major reason for the increase in the residential and commercial price in the recent years. Prime geographical location, supported by well developed surroundings and excellent transport facilities have been the major factors for the increase in the demand for the residential and commercial properties in this zone which guarantee good returns for the investments made.
Amenities
Sankalp Central Park provides a large option of amenities installed all over the development area. Since this project is developed in a colossal area more prominence is given for the amusement of the residents in the meanwhile attention towards provides best option for maintaining a healthy and fit body which is rare practice in current lifestyle.
Central Park Yadavagiri Project Name
Sankalp Central park Location
Yadavagiri Total Area
28 Acres Rate Per Sq Ft
NA Total Units
552 Zone
North Approvals
MUDA
3 BHK Residential Apartments Project Stage
Ongoing Unit Type
3 BHK Budget
55.4 - 77.4 Lakhs Total Floors
7 Total Towers
27 Bank Approvals
Leading Housing Finance Possesion Date
Dec 2016
- Railway Station – 2.1 Km
- Airport – 13.8 Km
- School – 10 Km
- College – 3.5 Km
- ATM – 3.2 Km
- Hospital – 2.7 Km
- Mysore Palace – 4.8 Km
Central Park Yadavagiri Amenities
- Amphi Theatre
- Aroma Garden
- Beach Pool
- Children’s Play Area
- Chit Chat Corner
- Club House
- Outdoor Exercise Station
- Eco Pond
- Herbal Garden
- Swimming Pool
- Skating Rack
- Internal pathway
- Play Court
- Wading Pool.
Central Park Yadavagiri Gallery
- Sankalp Central Park
- Sankalp Central park Construction View
- Sankalp Central Park Dinning & Living Area View
- Sankalp Central Park Dinning Area View
- Sankalp Central Park Kitchen Area View
- Sankalp Central Park Living Area View
- Sankalp Central Park Master Bedroom View
- Sankalp Central Park PoolSide View
Floor Plan of Central Park Yadavagiri
- 2 BHK – 1288sft
- 3 BHK Type 1 – 1656sft
- 3 BHK Type 3 – 1800sft
Specifications of Central Park Yadavagiri
Sankalp Group always guarantees their customers with sophisticated features and facilities according to current trend. Every individual unit is furnished with sophisticated features garnished with some elegant crafts designs which enhance the elegance of the units. Following list reveals the details of specifications.
Structure
- RCC framed structure
- External and Internal walls of solid/hollow concrete blocks
- External Walls with cement plaster
- Internal walls with cement plaster with lime finish.
Flooring
- Vitrified flooring
- Anti-skid ceramic flooring for the balcony, utility and toilet
Lobby & Staircases
- Lobby – Ceramic/Vitrified flooring
- Staircases – Treads and risers of Kota stone
Lift
- ONE 8 passenger automatic lift and ONE service automatic lift per core
Main Door & Other Doors
- Main Door: Hard Wood frame with 38 mm thick one side veneered solid core flush shutter with fittings
- Other Doors: Hard Wood frame with 32 mm thick solid core flush shutter with fittings
Windows
- 3-Track Powder coated glazed aluminum windows with safety grill and mosquito mesh.
- For French window no safety grill & mosquito mesh is provided.
Kitchen
- 2 feet wide black granite platform with stainless steel single bowl single drain.
- Ceramic tile dado upto 2 feet above platform.
Bathroom/Toilet
- Floor mounted white colour branded EWC
- White colour wash basin
- Chromium plated Jaquar/equivalent plumbing fixtures.
- Ceramic tile dado upto 7 feet from the floor level.
Painting
- Internal walls by Emulsion paint
- External walls by Cement paint/Weather Proof paint
- Enamel Paint for doors, grills, railings, etc.
Electrical Power Supply
- Concealed conduits with copper wires and suitable number of points for Power and lighting with modular type switches.
- Power supply: 3 kw for 2 BHK and 5 kw for 3 BHK
Water Supply
- Underground and overhead storage water tanks of suitable capacity.
Telephone
- Telephone points in living room and in all bedrooms.
Television
- Television points in living room and in all bedrooms.
Generator (Backup power)
- Generator for all common services.
- 500 Watts for 3 BHK
- 400 Watts for 2 BHK
Landscaping
- Professionally designed and executed
Intercom
- Intercom facility between flats & security room
