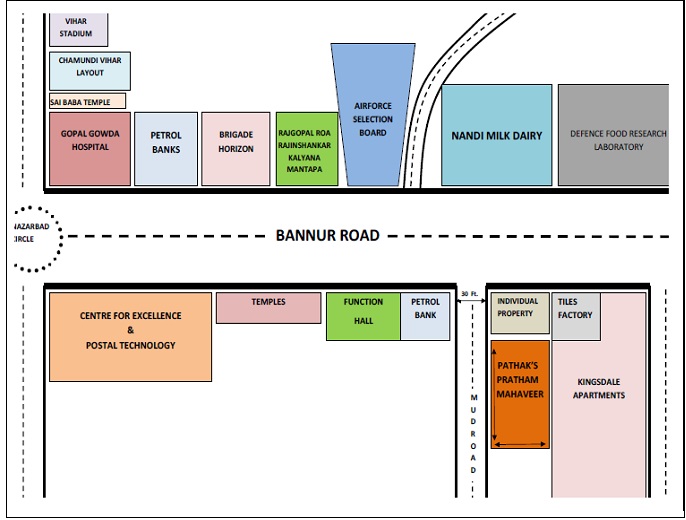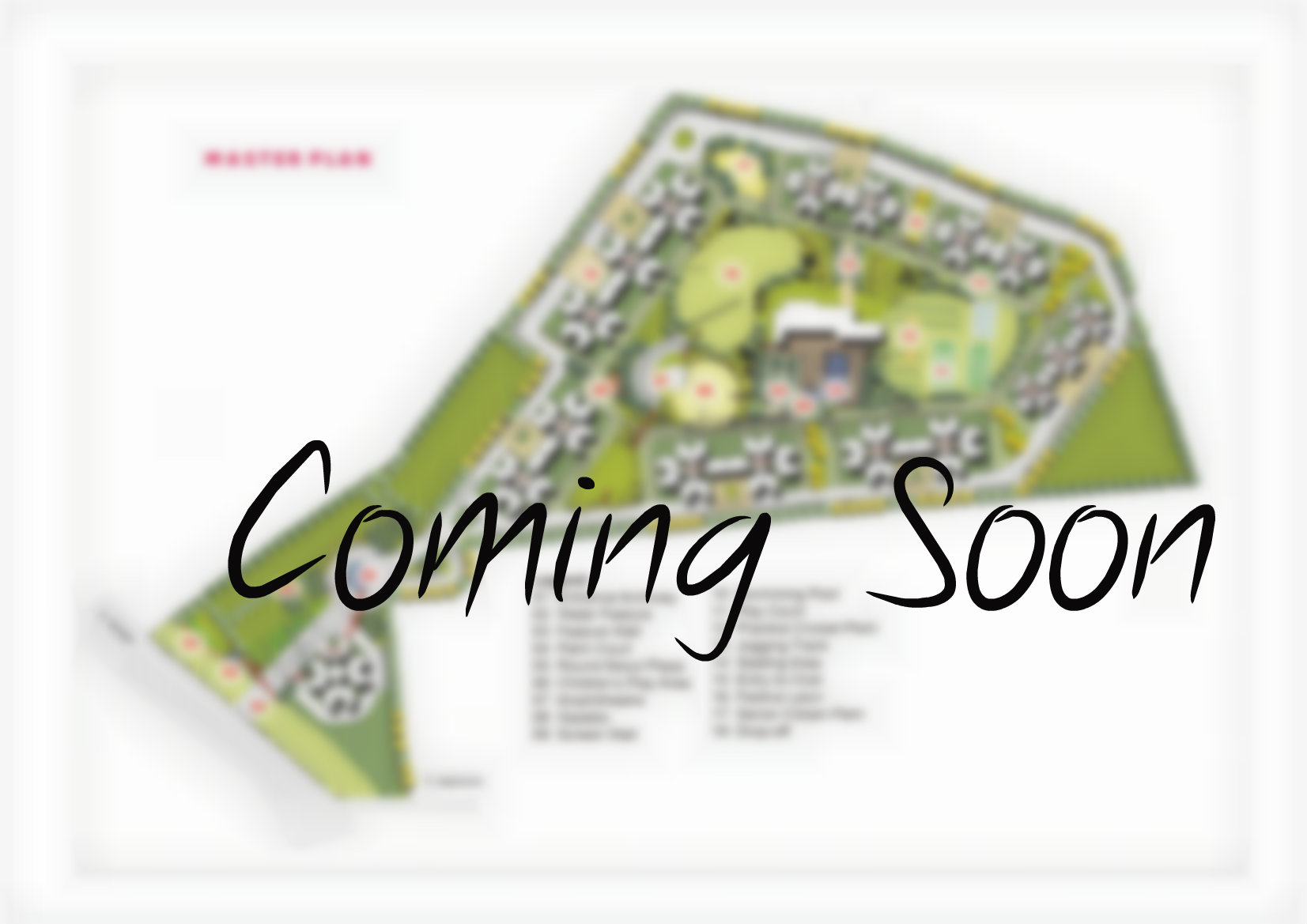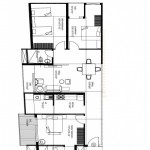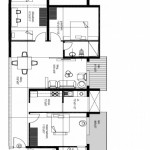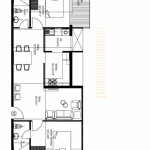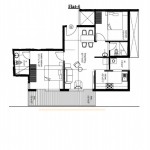Mahaveer Siddhartha Layout

Pratham Mahaveer Overview
Pratham Mahaveer is an ongoing residential project by Pathak developers located in Siddhartha Layout near Milk Dairy, East Mysore. This residential venture is developed in the wide land area. The above residential venture will be an ideal choice for inhabitants who love to reside to stay away from the current cosmopolitan neighborhood and enjoy the pleasure of calm and nature-friendly units. Each residential unit’s area crafted well with best interiors. Every individual unit ensured with sufficient inter-partition space so that residents can move around freely. This residential venture provides 3 BHK units which is an ideal choice for business entrepreneurs, establishers etc, ensuring that every feature is at their service all through the day.
Location
Pratham Mahaveer is located in Siddhartha layout , along Mysore – T Narsipura road, East Mysore. Since this project is located proximate to ring road and state highways , many historic places of Mysore can be reached easily. Karanji Kere an ideal amusement location is proximate to this location for those who love to spend their leisure with some music and enjoy the elegance of the water fountains. Mysore Zoo, Melody World Wax Museum is just a few meters around the project. Apart from this many educational institutes , prominent health care centers reside in this location which itself clarifies that this is a perfect destination.
Amenities
Pratham Mahaveer includes variety amenities suitable for all age group right from the young clad who love to enjoy every moment of the life spreading happiness all around them to the health conscious individuals who are active enough to take part in physical activities which help them to keep themselves healthy. Along with this, there is enough provision available for the residents to group together in the clan at a common area and spend their leisure together which creates a perfect stage for understanding each other and build harmony.
Mahaveer Siddhartha Layout Project Name
Pratham Mahaveer Location
Siddhartha Layout Total Area
NA Rate Per Sq Ft
NA Total Units
20 Zone
East Approvals
NA
3 BHK Residential Apartments Project Stage
Ongoing Unit Type
3 BHK Budget
Rs.50,00,000 Total Floors
5 Total Towers
1 Bank Approvals
HDFC, SBI, ICICI, Canara Bank, SBM Possesion Date
Jul 2017
- Mysore Palace and Zoo – 3.2 Km
- Chamundi Hill – 9.3 Km
- Karanji Lake – 2.8 Km
- Railway Station – 4.9 Km
- Airport – 12.4 Km
- Kukkarahalli Lake – 7.7 Km
Mahaveer Siddhartha Layout Amenities
Mahaveer Siddhartha Layout Gallery
- Pratham Mahaveer
Floor Plan of Mahaveer Siddhartha Layout
- Flat 1
- Flat 2
- Flat 3
- Flat 4
Specifications of Mahaveer Siddhartha Layout
Pratham Mahaveer is such an elegant creation from Pathak developers who always ensure that their customers will get best facilities along with essentials needed to create an ideal environment for those who love to live in a sophisticated environment. Each individual unit is designed with gracious design coupled by best interiors ensuring that residents enjoy every moment of life with pleasure.
Building
RCC framed Structure with block masonry.
Doors
Front door: Teak frames with designer shutters(Brass fixtures)
Other doors: Sal frame with Flush Shutters (Masonite).
Bathroom: waterproof
Windows
Aluminum Powder Coated windows with mosquito proof mesh.
Kitchen
Black granite counter with Stainless Steel Sink and Tiles dado ding Up to 2’ over a counter.
Bathroom
Flooring with antiskid tiles & walls with tile cladding up to 7ft height.
Bath Fixtures
All bathroom Fixtures with Jaguar or Brad Cera or parry ware or Equivalent with 3 in 1Wall Mixers.
Electrical
Fire resistance wiring with Modular Switches. (Wire- Anchor/Havells & Switches-Anchor)
Flooring
Joint free vitrified tiles. (Somany / Decolite / Vita /Johnson or equivalent)
Paint
Interior Finish with acrylic distemper, exterior with Surfex or equivalent
Wall Pipes
PPR & CPVC (Astral, Supreme) or equivalent
Sanitary Lines
Supreme/prince or equivalent.
Elevators
Thyssenkrup / Hepzi
