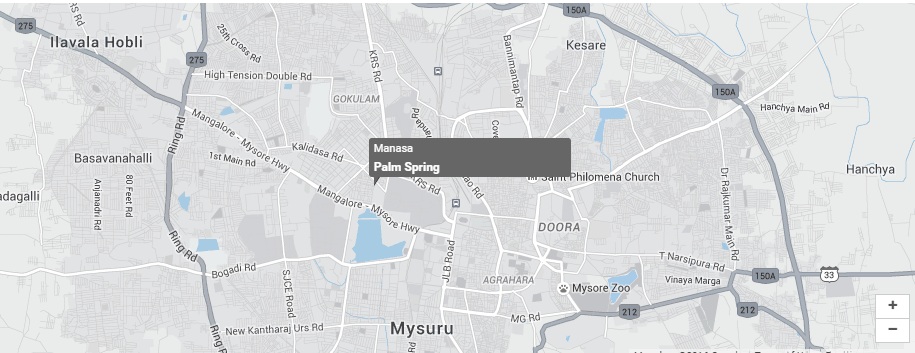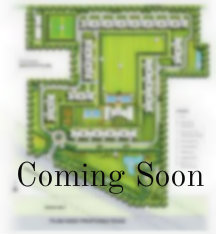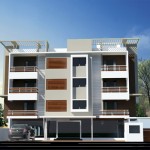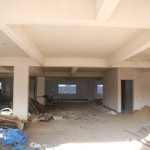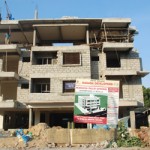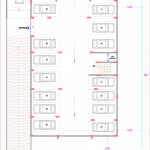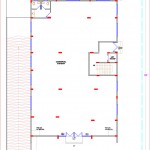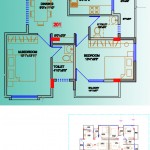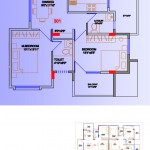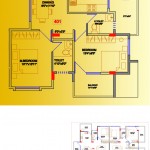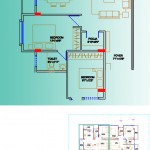Palm Spring VV Mohalla
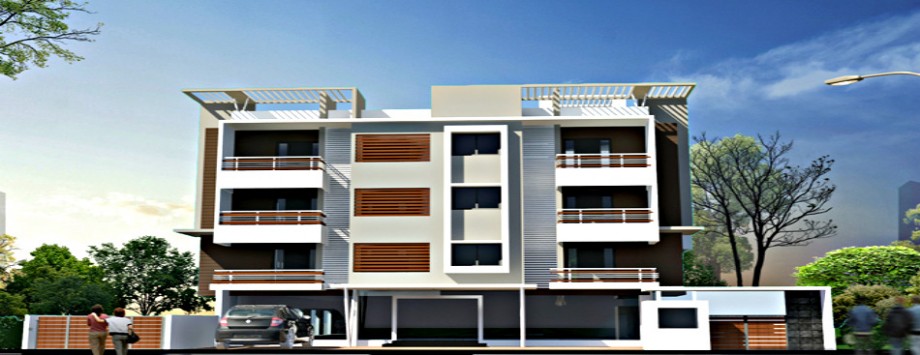
Manasa Palm Spring Overview
Manasa Developers is coming up with an new residential development Manasa Palm Spring in Vani Vilas Mohalla which is popularly known as V V Mohalla. This ongoing residential project is right at the center of the city proximate to Yadavagiri and KRS road This residential venture is right at the center of Mysore City. Whole residential development sprawls across 1000 Sq ft. This project offers 12 residential flats along with a commercial space reserved for commodities store or any suitable commercial accommodation. Each Individual units are designed with ace design suitable for both nuclear and medium sized families who can reside comfortably within these sophisticated units. Manasa Developers ensure that each individual unit will be packed with posh interiors along with modern day specifications necessary for the current lifestyle. All these factors will ensure that this a perfect residence for those who love to live in a pleasant venture rested with in a soothe locations of this Heritage city. Basement is reserved for the parking slot, while residential units will be occupying the ground and upper floors. This residential development offers 4 types of units each of them created with unique design. Type1 and 2 units are 2 BHK units while Type 3 and 4 is of 3 BHK configurations respectively. Along with this, a Penthouse unit of 3 BHK type is available right in the Top Floor.
Location
Manasa Palm Spring is located in Vani Villas Mohalla, North Mysore. This Location has the neighborhood of Prominent Educational Institutes, Major Hospitals within few km range. Along with this historic landmarks of the Mysuru city can be reached effortlessly with few minutes. Adequate transport facility and good infrastructure developed around this location is a major reason for the increase in the residential and commercial price in the recent years. Posh Shopping Malls with multi branded items best of which can be choose from them, along with the essentials available under one roof making a perfect destination for those who aspire more for shopping in their leisure’s.
Amenities
This residential venture offers variety amenities within this residential complex, so that residents can enjoy their leisure with their family and neighbors, which is very essential in such community ventures in order to build harmony among them. You can find the list of few amenities provided within the project.
Palm Spring VV Mohalla Project Name
Manasa Palm Spring Location
VV Mohalla Total Area
1000 Sqft Rate Per Sq Ft
NA Total Units
12 Zone
North Approvals
MUDA
2 & 3 BHK Residential Apartments Project Stage
Ongoing Unit Type
2,3 BHK Budget
NA Total Floors
4 Total Towers
NA Bank Approvals
Multiple banks Approved Possesion Date
NA
- Mysore Palace and Zoo – 5 .1 Km
- Chamundi Hill – 15 Km
- Karanji Lake – 5.9 Km
- Railway Station – 2.7 Km
- Airport – 14.5 Km
- Kukkarahalli Lake – 2.2 Km
Palm Spring VV Mohalla Amenities
- Car Parking
- All round Garden
- Lift
- Pantry
Palm Spring VV Mohalla Gallery
- Palm Spring
- Palm Spring Construction
- Palm Spring Construction
Floor Plan of Palm Spring VV Mohalla
- Basement Floor Plan
- Ground Floor Plan
- First Floor Plan
- Second Floor Plan
- Third Floor Plan
- Pent House
Specifications of Palm Spring VV Mohalla
Manasa SriRanga offers premium specifications which are part of each individual units arranged according to the needs which are responsible for enhancing the elegance of the units. Each and every partition within the units will be furnished with sophisticated features made of best quality materials. Details of the Specifications included within the project are listed below.
Structure
- R.C.C. Framed structure.
Walls
- External walls with 6” solid concrete blocks and internal walls with 4” solid concrete blocks.
Doors
- Teakwood frame with one side ornamental Teak flush door for entrance.
- Seasoned hardwood door frames with flush shutters for other areas.
- FRP doors for toilets.
Window
- Powder coated, 3 track, aluminum sliding windows with glass, mosquito proof S S mesh and safety grills.
- Aluminum glazed sliding / open-able French doors and window.
Flooring
- Vitrified Flooring for living, bedrooms, dining and kitchen.
Kitchen
- Black granite slab with stainless steel sink.
- Superior Quality Ceramic tiles for wall across the granite slab.
Toilet
- EWC, Wash Basin of Parryware / Hindustan / Any good brand.
- Antiskid ceramic tile flooring.
- Glazed wall tiling up to 7 feet.
- Premium Quality hot and cold mix Unit., Shower, control taps, health facet of Jaquar or equivalent make.
Electrical
- Finolex or equivalent cable and standard switches confirming to relevant Indian Standards.
- Television points in all bedrooms and living rooms.
- 100% power backup for common area facilities and lift.
- Genset backup – 300w for each unit.
- CESCOM power supply: 4kw 3 phase supply for 2 bedroom units and 5 kw 3 phase supply for 3 bedroom units.
Painting
- Oil bound distemper for internal walls.
- Apex / Cement paint for external walls.
- Enamel paint for doors, polishing for front door.
Water
- Adequate water supply from Cauvery/Borewell source.
- Underground and Overhead tanks.
