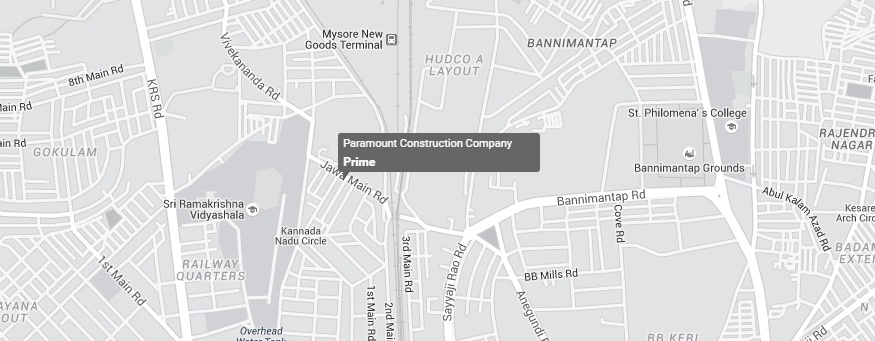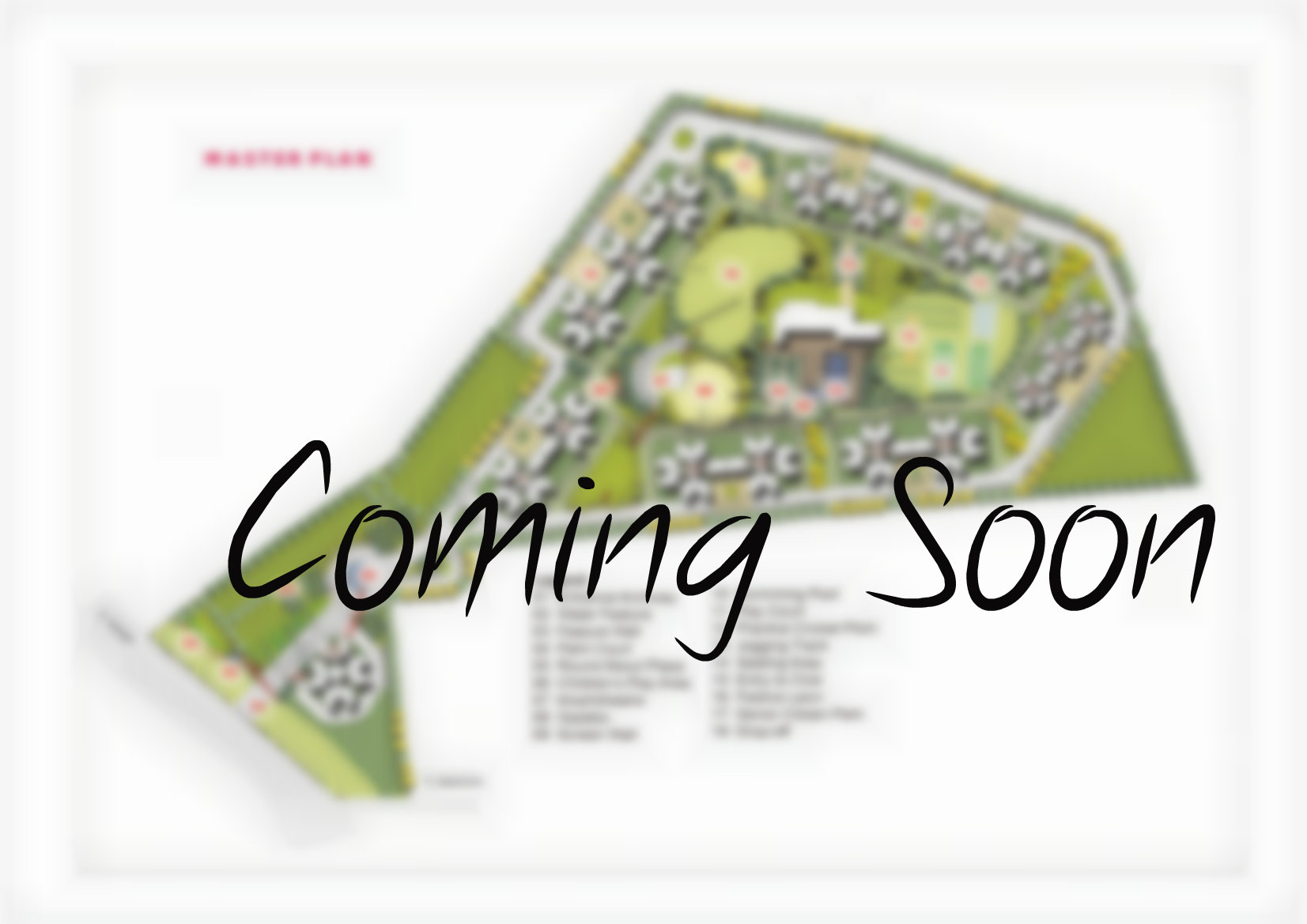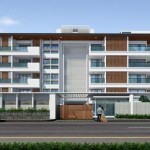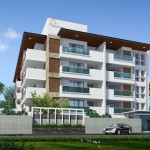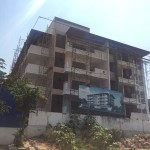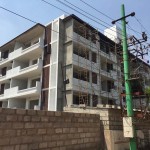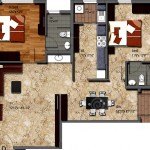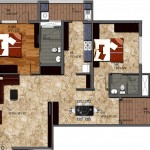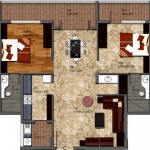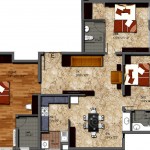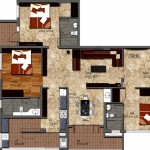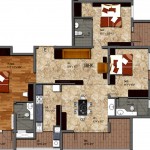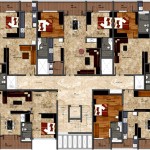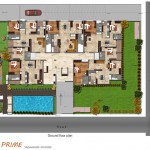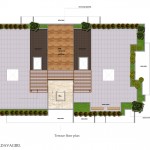Prime Yadavgiri
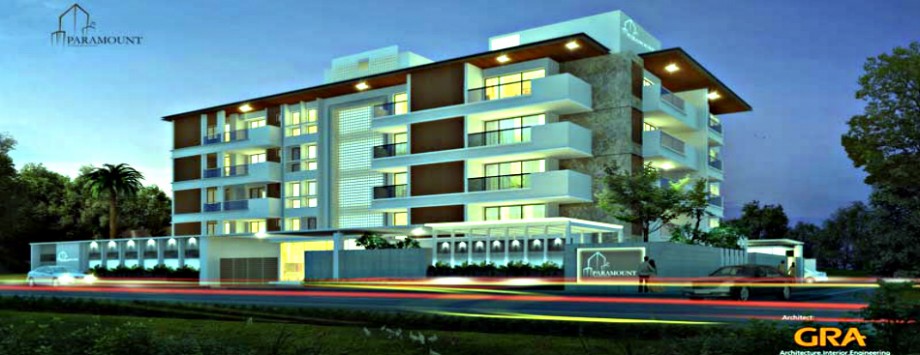
Paramount Prime Overview
Paramount Prime is a luxury residential development by Paramount Developers, located in Yadavgiri, resided in heart of Mysore. Taking forward their splendid job of creating a extravagance residential developments garnished with prime sophisticated specifications arranged within the units providing a spectacular view for residents describing exactly elegance is meant for.
This community venture depicts the outcome that can be achieved when technology blends with elegant architecture and skilled professional contributed in crossing incoming barriers that are unavoidable in the journey while creating such elegant venture. Apart from the structural design Paramount Developers has given equal prominence for the perseverance of environment by some amount of reservation in the development area as Landscape area.
This residential development sprawls over colossal land area. Paramount Pride offers both 2 and 3 BHK type units. 2 BHK units are available in following SBA (1350 sq ft, 1277 sq ft, 1330 sq ft, 1265 Sq ft, 1533 sq ft, 15556 sq ft, 1529 sq ft). 3 BHK units are available in following SBA (1660 sq ft, 2072 sq ft, 2106 sq ft). Each individual unit has equivalent designs with some similarities like wooden flooring for the Bedrooms and Vitrified tiles flooring for rest partitions. Architecture of the units depicts that every partitions get equal proportion of natural sunlight and cool breeze providing a blissful experience for the residents.
Construction is going on in rapid phase and will be completed by June 2016.
Location
Paramount Prime is located in Yadavagiri, North Mysore. This project is proximate to some historic architectural monuments. Shopping malls, Recreation Centers, Branded commodities outlets, etc. are the neighborhood of this elegant development an additional feature for the residents who likes shopping very often. Adequate transport facility available from this location to every major junctions of the city is additional advantage for this project.
Amenities
Paramount Developers assures that each of their residential developments will always provide a pleasant experience for the residents no matter amount of the stress they overcome in this current competitive world. This residential development provides option of such refreshing options installed within this complex.
Prime yadavgiri Project Name
Paramount Prime Location
Yadavgiri Total Area
NA Rate Per Sq Ft
NA Total Units
25 Zone
North Approvals
NA
Luxury Apartments Project Stage
Ongoing Unit Type
2,3 BHK Budget
58.19 - 96.9 Lakhs Total Floors
4 Total Towers
1 Bank Approvals
NA Possesion Date
Jun 2016
- Mysore Palace and Zoo – 5 Km
- Chamundi Hill – 16.3 Km
- Karanji Lake – 6.1 Km
- Railway Station – 3 Km
- Airport – 13.6 Km
- Kukkarahalli Lake – 2.2 Km
Prime Yadavgiri Amenities
- DG Back UP for Common Area and apartments
- Swimming Pool
- Gym
- Landscaping
- Children’s Playing Area
- Intercom
- CCTY Surveillance
- Grand reception lobby at the entrance
- 24/7 security.
Prime Yadavgiri Gallery
- Paramount Prime Front View
- Paramount Prime Elevation
- Paramount Prime Construction
- Paramount Prime Construction
Floor Plan of Prime Yadavgiri
- 2BHK+2T (1,265 sq ft)
- 2BHK+2T (1,529 sq ft)
- 2BHK+2T (1,556 sq ft)
- 3BHK+3T (1,660 sq ft)
- 3BHK+3T (2,072 sq ft)
- 3BHK+3T (2,106 sq ft)
- Cluster Plan 1st to 4th Floor
- Ground Floor Plan
- Terrace Floor Plan
Specifications of Prime Yadavgiri
Each residential units of Paramount Prime includes modern day specifications which are part according to the needs which are responsible for enhancing the elegance of the units. Each and every partition within the units will be furnished with sophisticated features made of best quality materials. Details of the Specifications included within the project are listed below.
Flooring
- 800 * 800 Vitrified Tiles
- Wooden flooring for master bedroom,
Doors & Windows
- Main door Teak and Teak Shutters
Bathroom
- Toto fixtures for bathroom.
Others
- 10 Passenger elevator
- Hawells Wires, Legrand switches.
