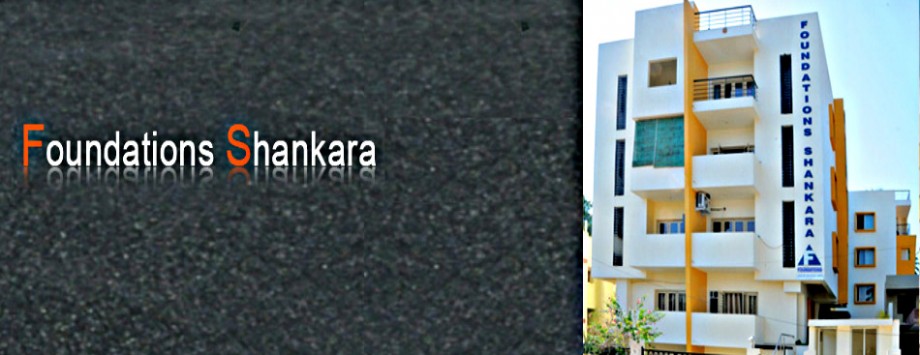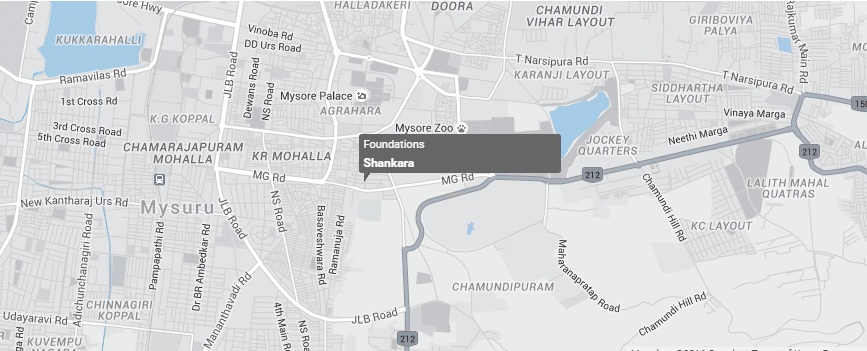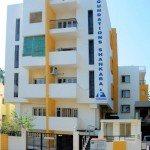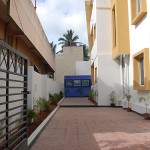Shankara JP Nagar

Foundations Shankara Overview
Foundations Infrastructures Pvt Ltd introduces its new residential project Foundations Shankara. This project is located near Shankar Mutt, considered as the Heart of Mysore. This residential project is developed over a colossal land area located in the midst of the best residential sector of the city. The residential complex is designed in modern architecture style while along with some traditional aspects such as Vaastu which is been implemented in every individual unit. This residential project offers 2 and 3 BHK units each individual units is designed with a collection of sophisticated interiors enhancing the elegance of the unit. Each partition crafted well so that sufficient space is available for the residents to move around the unit with ease.
Locations
Foundations Shankara is located in one of the prime residential areas of Mysore. Shankar Mutt where the project is located is considered as the Heart of Mysore. This project is proximate to some of the major junctions of city. MG Road, Karanji Kere, Mysore Zoo and Palace are located within a range of few km from this project. Since this location is considered as heart of the city Transportation facilities are excellent. Frequent city bus is available from this location to rest of the city added to this Ring Roads and NH passing through this location is simple option who prefer to move around the city easily.
Amenities
Foundations Shankara offers a wide range of amenities included within the Residential Complex. Here is few list of Amenities included in them, Children’s play area, 24 hours security & Water supply, Landscaping with external lighting, Modern Gym.
shankara JP Nagar Project Name
Foundations Shankara Location
JP Nagar Total Area
NA Rate Per Sq Ft
NA Total Units
NA Zone
South Approvals
NA
Residential 2 & 3 BHK Apartments Project Stage
Completed Unit Type
2,3 BHK Budget
NA Total Floors
NA Total Towers
NA Bank Approvals
NA Possesion Date
Feb 2013
- Mysore Palace and Zoo – 1 Km
- Chamundi Hill – 10 Km
- Karanji Lake – 2.7 Km via Chamaraja Double Road
- Railway Station – 2.7 Km via Sayyaji Road
- Airport – 9.5 Km via NH150A/NH 212
- MG Road – 850 Meters
Shankara JP Nagar Amenities
- Children’s play area.
- 24 hours security & Water supply.
- Landscaping with external lighting.
- Modern Gym.
Shankara JP Nagar Gallery
- Foundations Shankara Elevation
- Foundations Shankara Entrance Launge
- Foundations Shankara
- Foundations Shankara Parking
Specifications of Shankara JP Nagar
Foundations Shankara provides high-end Specification at your service for each individual units and some of them within the residential complex common for everybody. Here is few list of Specifications included in the project.
- Elegant finished of Foyer & Corridors with Granite.
- Premium C.P. Fixtures Jaguar /Plumber & Hindustan or equivalent Sanitary ware in bathrooms.
- Polished granite platform with stainless steel sink in the kitchen.
- Copper electrical cables, concealed wiring in walls.
- Generator back-up for lift & common areas.
- High-speed passenger Lift.
- Connected with security through Intercom facility.
- Independent Letter Box for each Apartment.
- Water proof door shutters for bathrooms.







