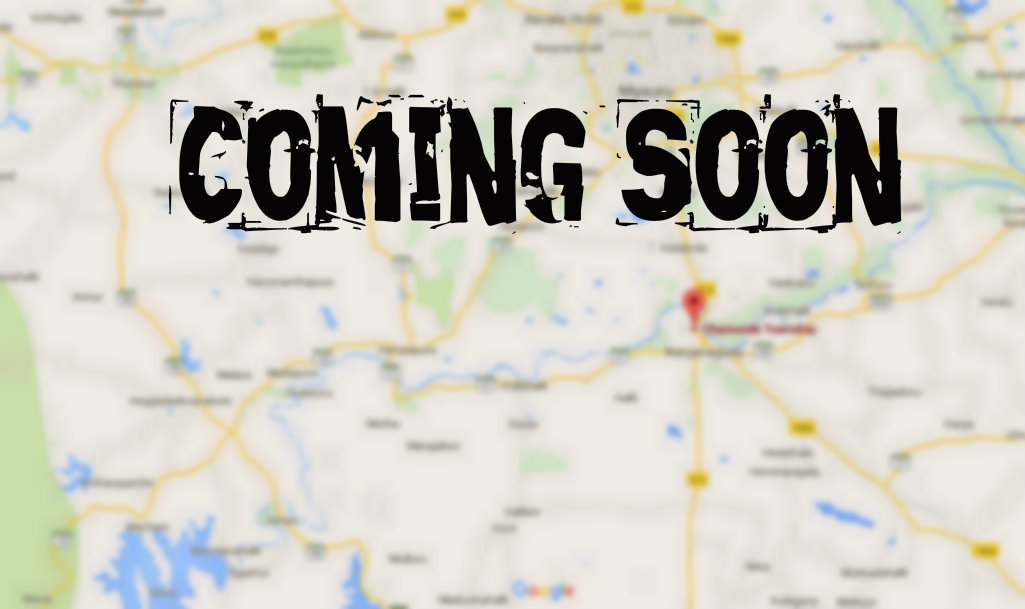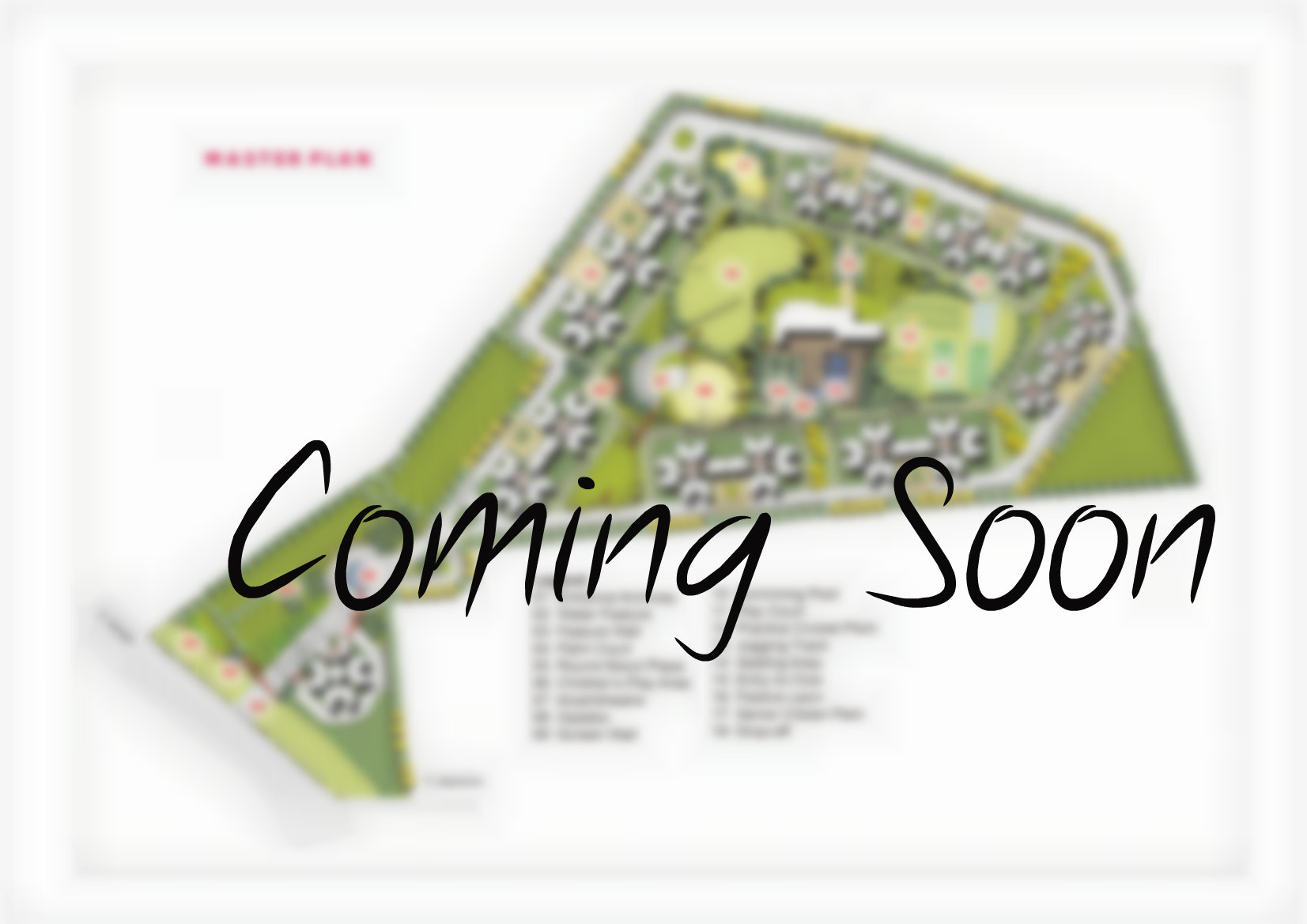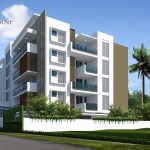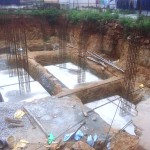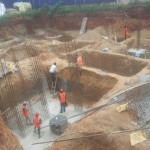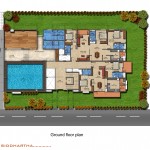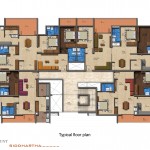Siddhartha Siddarth Layout
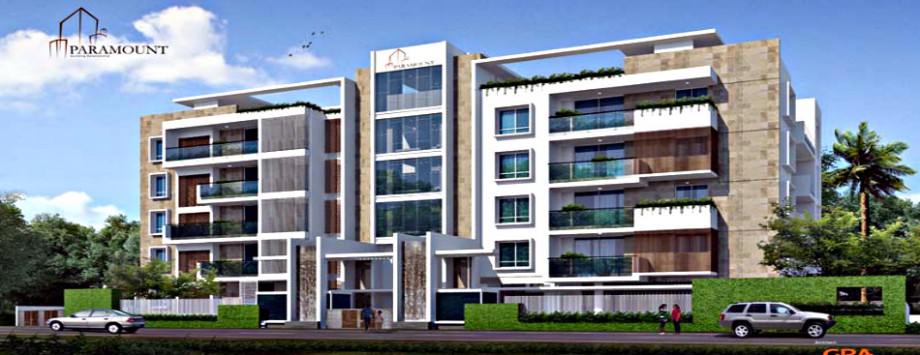
Paramount Siddhartha Overview
Paramount Siddhartha is a luxury residential apartment developed by Paramount Developers, located in Dairy Circle Road Siddhartha Nagar. Mysore East. This residential project is just another instance that displays their passion for transforming Mysore as a real estate paradise also influencing on the inflow of investments into this heritage city. Moving forward with the time with regular updates made into their plan making sure that they are executed at the right place and time copping up with some unavoidable circumstances facing them in the right manner with corresponding solution with the help of , ample amount of experience gained by the previous ventures, they continue to provide some extraordinary developments within prominent locations of the city.
This residential development sprawls over colossal land area. Paramount Siddhartha presents 18 elegant residential units including both 2 and 3 BHK type units with their SBA 1347 sq ft – 2288 sq ft. Residential units are developed with such intensive care that every unit will display identical design with some minor changes in the arrangement of partitions so that every unit will get access to warm and natural luminous. Larger proportion of the land area is utilized for construction of residential units while rest part is reserved for gardens and other utilities developed around the complex so that residents can move around and refresh themselves from the cool breeze flowing from the shrubs and meadows, an natural therapy to heal yourself from daily stress.
Construction of these residential units is going on in rapid phase and will be completed by October 2017.
Location
Paramount Siddhartha is located in Siddhartha Layout proximate to T Narsipura Road, East Mysore. This project is close to heart of mysore which is known for its historic architectural monuments surrounded by the modern day Shopping malls, Recreation Centers, Branded commodities outlets, etc. all of them located within few km distance from this location. Karanji lake, famous recreational spot is close to this project. Added to this project has the neighborhood of prominent educational institutes, reputed hospitals and health care centers just few km away from this project. This location is perfect destination for those who aspire for frequent shopping in their leisure’s. Adequate transport facility and good infrastructure available around this location is a major reason for the increase in the residential and commercial price in the recent years.
Amenities
Paramount Developers assures that each of their residential developments will always provide a pleasant experience for the residents no matter amount of the stress they overcome in this current competitive world. This residential development provides option of such refreshing options installed within this complex.
Siddhartha Siddarth Layout Project Name
Paramount Siddhartha Location
Siddarth Layout Total Area
NA Rate Per Sq Ft
NA Total Units
18 Zone
East Approvals
NA
Luxury Apartments Project Stage
Ongoing Unit Type
2,3 BHK Budget
76.9 Lakhs - 1.1 Crore Total Floors
NA Total Towers
NA Bank Approvals
NA Possesion Date
Oct 2017
- Mysore Palace and Zoo – 5.6 Km
- Chamundi Hill – 9.3 Km
- Karanji Lake – 2.8 Km
- Railway Station – 4.9 Km
- Airport – 12.4 Km
- Kukkarahalli Lake – 7.7 Km
Siddhartha Siddarth Layout Amenities
- DG Back UP for Common Area and apartments
- Swimming Pool
- Gym
- Landscaping
- Children’s Playing Area
- Intercom
- CCTY Surveillance
- Grand entrance lobby
Siddhartha Siddarth Layout Gallery
- Paramount Siddhartha Elevation
- Paramount Siddhartha Construction
- Paramount Siddhartha Construction
Floor Plan of Siddhartha Siddarth Layout
- Ground Floor Plan
- Typical Floor Plan
Specifications of Siddhartha Siddarth Layout
Each residential units of Paramount Siddhartha includes modern day specifications which are part according to the needs which are responsible for enhancing the elegance of the units. Each and every partition within the units will be furnished with sophisticated features made of best quality materials. Details of the Specifications included within the project are listed below.
Flooring
- 800 * 800 Vitrified Tiles
- Wooden flooring for master bedroom
Doors & Windows
- Teak Door and Teak Frame
Toilet
- High end Bathroom fittings
Others
- 10 Passenger lift
