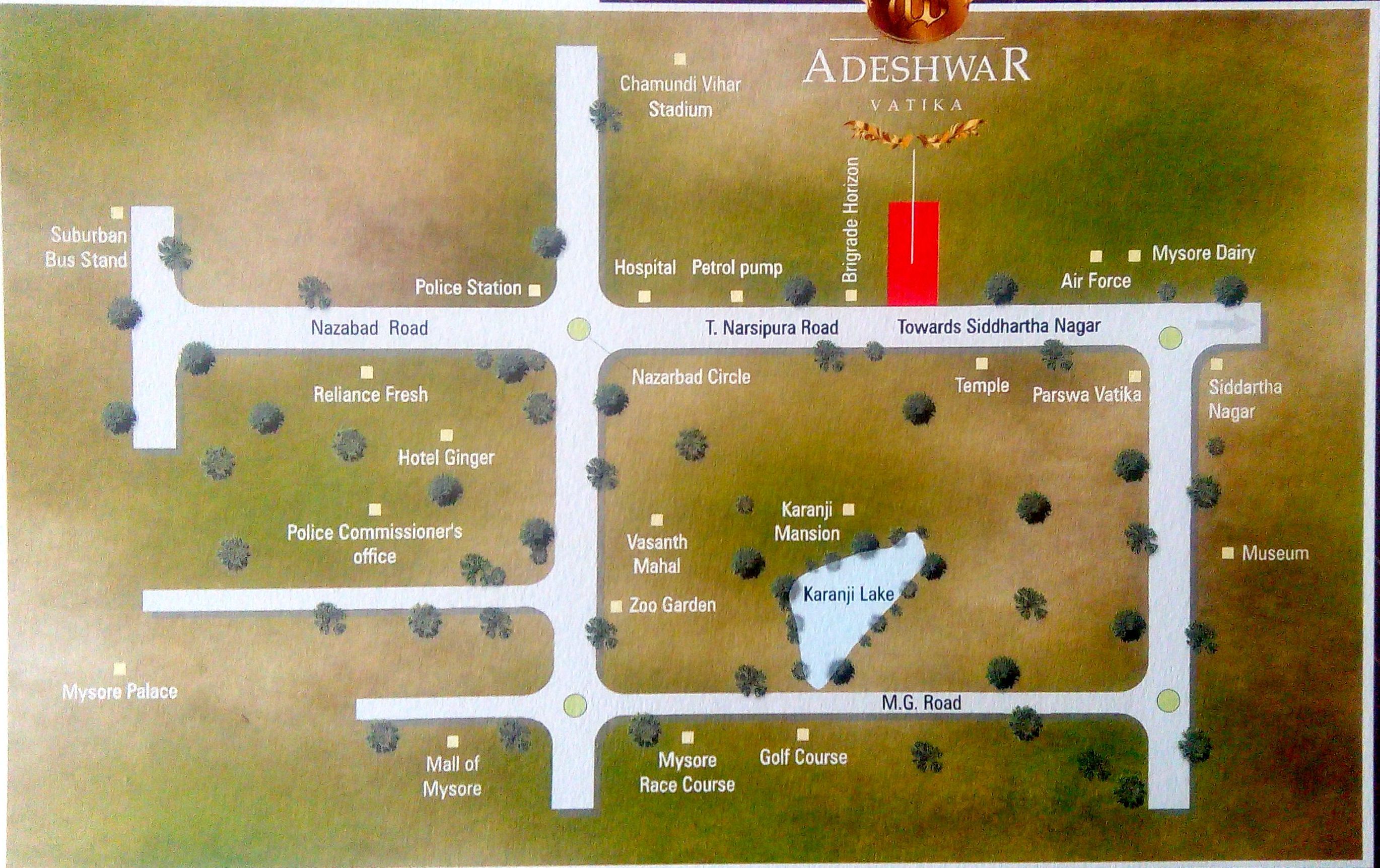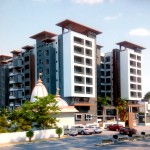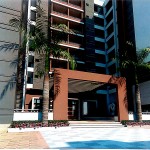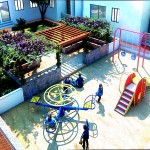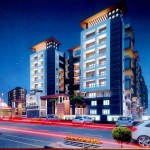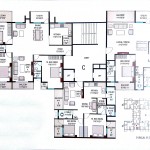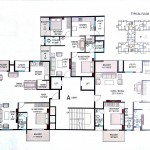Vatika Siddharth Nagar
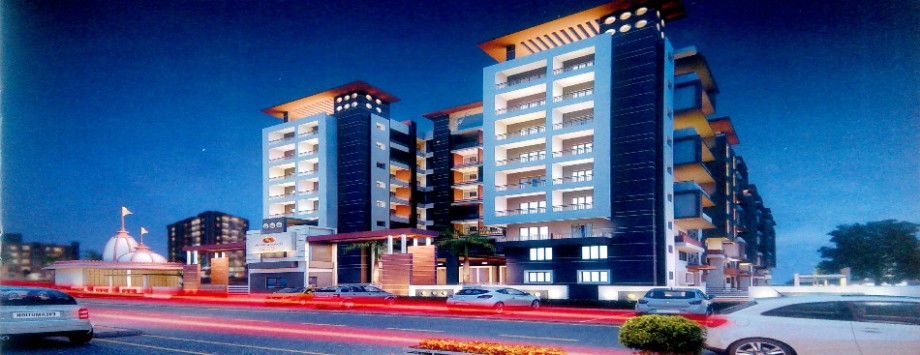
Adeshwar Vatika Overview
Mahaveer Infratech presents a gated community residential project which includes some of the elegant and magnificent structures blended with state-of-the-art facilities to compliment the status of modern living. This project named as, Adeshwar Vatika is located in Siddharth nagar, Mysore spread across large acres of landscape area offering 2 & 3 bhk homes. Surrounded by lush green plantations on all sides of the development, one can also have a mesmerizing sight of the Chamundi Hills and Karanji lake view from their balcony. Adeshwar Vatika has been approved by the relevant departments and many financial institutions for approval of loan.
Location
This venture is located in a convenient place in Mysore. Near Nandini Milk Dairy in Siddharth Nagar, Adeshwar Vatika is within close proximity to most of the amenities. Siddhartha Layout is surrounded by areas Alanahalli, Chamrajpura, Ring Road, Bettadpura, Doora, Nadanahalli and Rajendra Nagar. There are atleast 9 different builders constructing their projects in Siddhartha Layout. This place is also home to many well known schools and hospitals. Some of the popular schools and hospitals in Siddhartha Layout are Shantala High School, EuroKids Siddharth Nagar, Mysore, Geetha Shishu Shikshana Sangha, Geetha Bharathi School and hospitals like AV Hospital, Chaitanya Maternity & Fertility Center, Hospital Bhagwan Mahaveer Eye Hospital, Shree Mahadeshwara Nursing Home, Pai Physio Care, Sumith Kids Care Clinic, Sushruth Ayurvedalaya etc.
Amenities
Adeshwar Vatika is packed with a number of well equipped amenities provided by the builder. These are a Jain Temple, kid’s swimming pool, gym hall, badminton play area, children’s play area, jogging/cycling track, outdoor sitting area, multipurpose hall, indoor games area, mini theatre, senior citizen area, open and underground car parking facility etc. To know more, visit this site and explore it yourself.
Note: Exclusively only for Veg.
Vatika Siddharth Nagar Project Name
Adeshwar Vatika Location
Siddharth Nagar Total Area
NA Rate Per Sq Ft
NA Total Units
NA Zone
East Approvals
NA
Residential Apartment Project Stage
Pre Launch Unit Type
2 and 3 BHK Budget
NA Total Floors
NA Total Towers
NA Bank Approvals
NA Possesion Date
NA
- Mysore Palace – 2.5 Km
- Mysore Airport – 11.8 Km
- Mysore Junction – 3.7 Km
- Karanji Lake – 1.5 Km
- Mysore City Bus Stand – 2.5 Km
Vatika Siddharth Nagar Amenities
- Jain Temple
- Kid’s swimming pool
- Gym hall
- Badminton play area
- Children’s play area
- Jogging/Cycling track
- Outdoor sitting area
- Multipurpose hall
- Indoor games area
- Mini theatre
- Senior citizen area
- Open and Underground Car Parking facility
Vatika Siddharth Nagar Gallery
- Adeshwar Vatika Elevation
- Adeshwar Vatika Entrance View
- Adeshwar Vatika Play Area
- Adeshwar Vatika View
Floor Plan of Vatika Siddharth Nagar
- Floor Plan
- Typical Floor Plan
Specifications of Vatika Siddharth Nagar
Doors and Window
- Teakwood doorframe for main door with melamine polished teak wood shutters.
- Other doors of wooden frame with good quality laminated flush door and decorative fittings
- Anodised Aluminum two track sliding shutters and separate MS grills.
Hardware
- Matching hardware of the above
- Toilets ventilation made of power-coated aluminum with translucent glass
Flooring
- 2×2 Vitrified glazed tiles flooring in the master bedrooms.
- 2×2 Vitrified or equivalent tile flooring in other rooms.
- Superior quality Vitrified tiles in Kitchen Rustic tiles for Balcony adjacent Kitchen.
- Anti skid cerametic tiles flooring for all toilets.
Toilet fittings & Accessories
- Elegant toilet with concealed plumbing and designer glazed tiles.
- Ceramic glazed tiles dado up to 7 feet height
- Matching pastel coloured sanitary ware in all toilets (Brand-Hindware or equivalent)
- Provision for Hot and cold water mixture unit in Bathroom
- Classic fittings of reputed brands like JAQUAR or equivalent
Provision for exhaust fan.
Painting
- Interior-PlasticEmulsion / Wall surfaces painted in oil bound distemper.
- Water proof cement paint for exterior walls.
Kitchen
- Jet black granite kitchen platform with S.S. Sink, with drain board and jaquar or equivalent brand of fixture.
- 2 feet dado above granite kitchen platform area in 8×12 ceramic glazed tiles.
- Provision for Aqua guard.
- Provision for Washing machine in utility area.
Electrical
- Concealed ISI copper wiring of 3 phase wth sufficient Nos of light, fan and plug point.
- Elegant modular electrical switches (Brand-Roma or equivalent)
- Geyser and exhaust point in toilets.
- For safety one-earth leakage circuit breaker (MCB) for each room provide at the main distribution box with in each flat.
T.V. Phone
- One cable T.V. & Telephone point each living room and bed room.
Air Condition
- Provision for split A/C in hall and 1 bed room.
Security System
- 24×7 Security with CCTV
Backup Power
- Power backup for light in common areas and one lift in each wing
Water Supply
- Bore well/Municipal water. Water supply with under ground pump and over head tank and bore well water for auxiliary use.
lifts
- 2 Automatic elevators of 8 passenger in each wing.
Car Park
- Open parking / Basement Parking.
