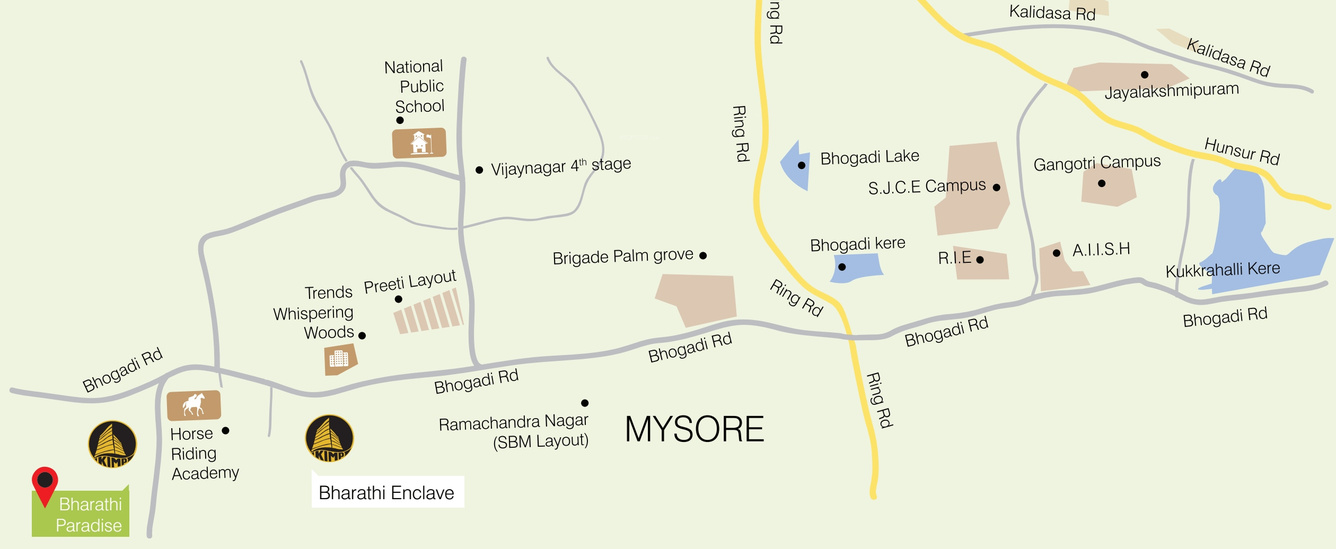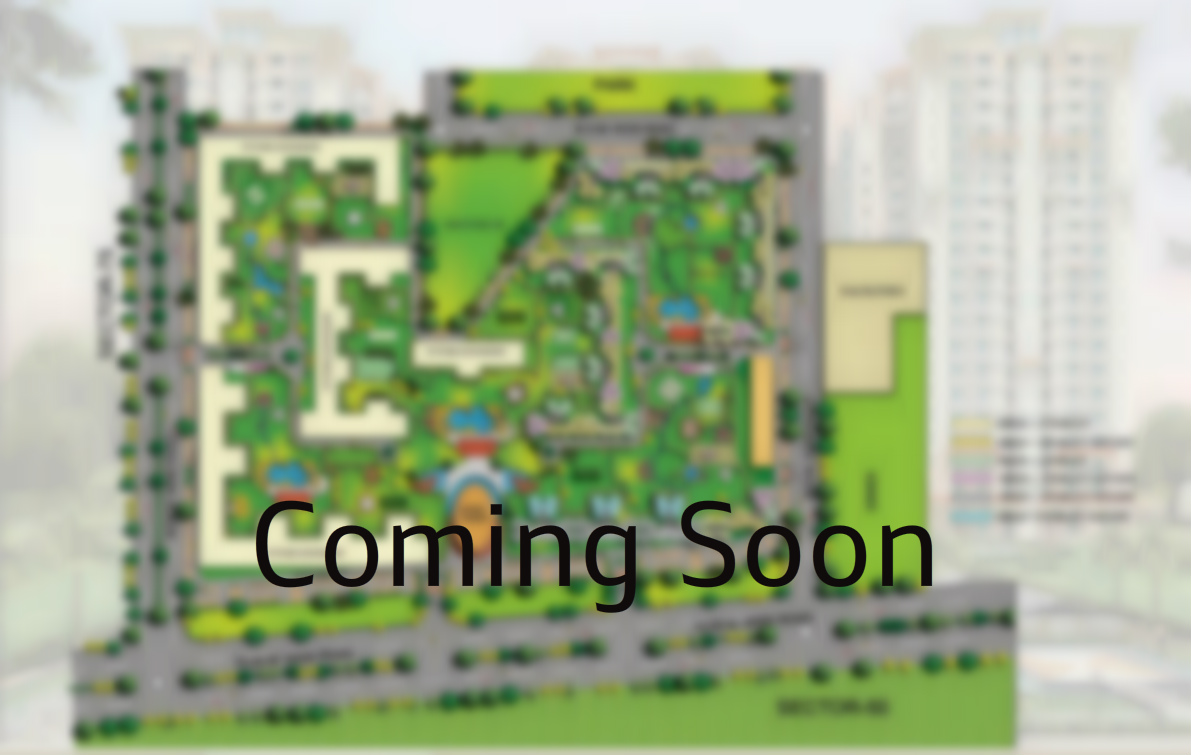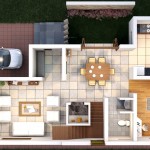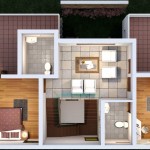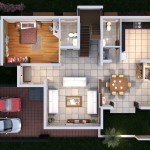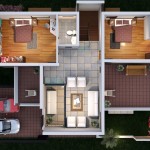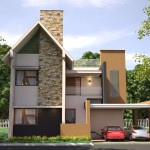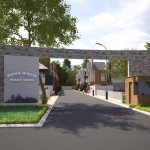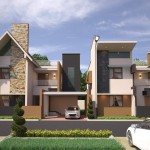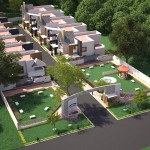Bharathi Paradise Bogadi Road
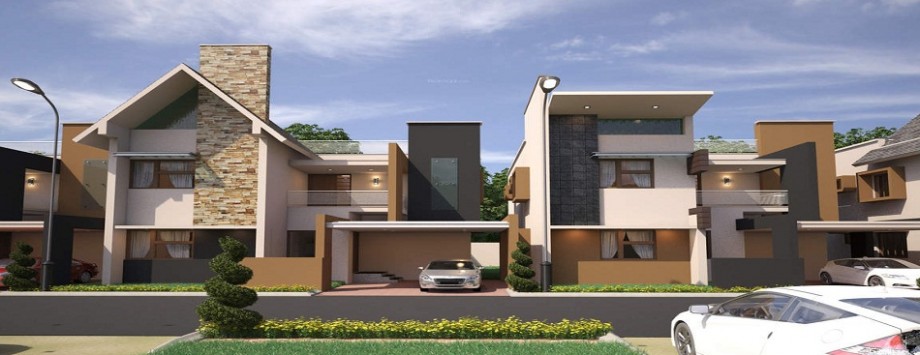
Kaushik Infracon Bharathi Paradise Overview
Kaushik Infracon proudly presents Bharathi Paradise that ensures warmth and comfortable life to its residents through unmatched quality lifestyle. Kaushik Infracon Bharathi Paradise offers lavish yet thought fully designed villas with configuration of 3 BHK units. Super built up area range from 2390 Sqft to 2885 Sqft. It is one of the best properties to make an investment.
Location
Kaushik Infracon Bharathi Paradise Stationed at Bogadi Road, Mysore, it is one of the most sorted out residential projects among other residential projects in that locality. Location has close proximity to number of schools namely orchids public school, Saint Francis School, Rainbow public school etc, to many hospitals with good fame ( Anitha Health Care, Amruthakripa Hospital), to many shopping bases and to all other necessity commercial and social infrastructures. Property location exhibits good connectivity through many linked roads. Ring Road is easily accessible has well. It is surrounded by many residential areas namely Gokulam, Metagalli, Chamrajpuram, JP Nagar and more.
Amenities
Project offers well furnished world-class amenities where some of them include fruit plantation, ugd treatment plant organic waste converter, 24 x 7 security, underground electric cable, grand frontal arch, kid’s play area, walking pathway, sewage treatment plant, courts for indoor and outdoor games, concrete drain, landscaped gardens, weather proof paint, teak wood frames for main and internal doors and lots more that is expected to be provided by the developer.
Bharathi Paradise Bogadi road Villa Name
Kaushik Infracon Bharathi Paradise Total Area
NA Villa Type
Residential Villas Rate Per Sq Ft
NA Possesion Date
NA
Bogadi road Villa Unit Type
3 BHK Total No. Villas
NA Budget
98 lakhs Approvals
NA Bank Approvals
NA
- Orchids Public School – 3.4 Km
- Saint Francis School – 4.8 Km
- Rainbow Public School – 4.8 Km
- Anitha Health Care – 1.6 Km
- Amruthakripa Hospital – 4.5 Km away
Amenities
- Children’s play area
- 24 X 7 Security
- Landscaped Gardens
Floorplan
- Ground Floor (3BHK+3T (2,390 Sq Ft) 2390 Sq Ft)
- First Floor (3BHK+3T (2,390 Sq Ft) )
- Ground Floor (3BHK+4T (2,885 Sq Ft) )
- First Floor (3BHK+4T (2,885 Sq Ft) )
Gallery
- Kaushik Infracon Bharathi Paradise Front Elevation
- Kaushik Infracon Bharathi Paradise Gate Elevation
- Kaushik Infracon Bharathi Paradise Elevation
- Kaushik Infracon Bharathi Paradise View
Specifications
- RCC framed structure
- Concrete solid brick masonry for internal and external walls
- Centrally air-conditioned villas
- Automatic elevator in each villa
- Individual car porch for villas with cobble stone paving
- Plot boundary defined by gabion walls.
