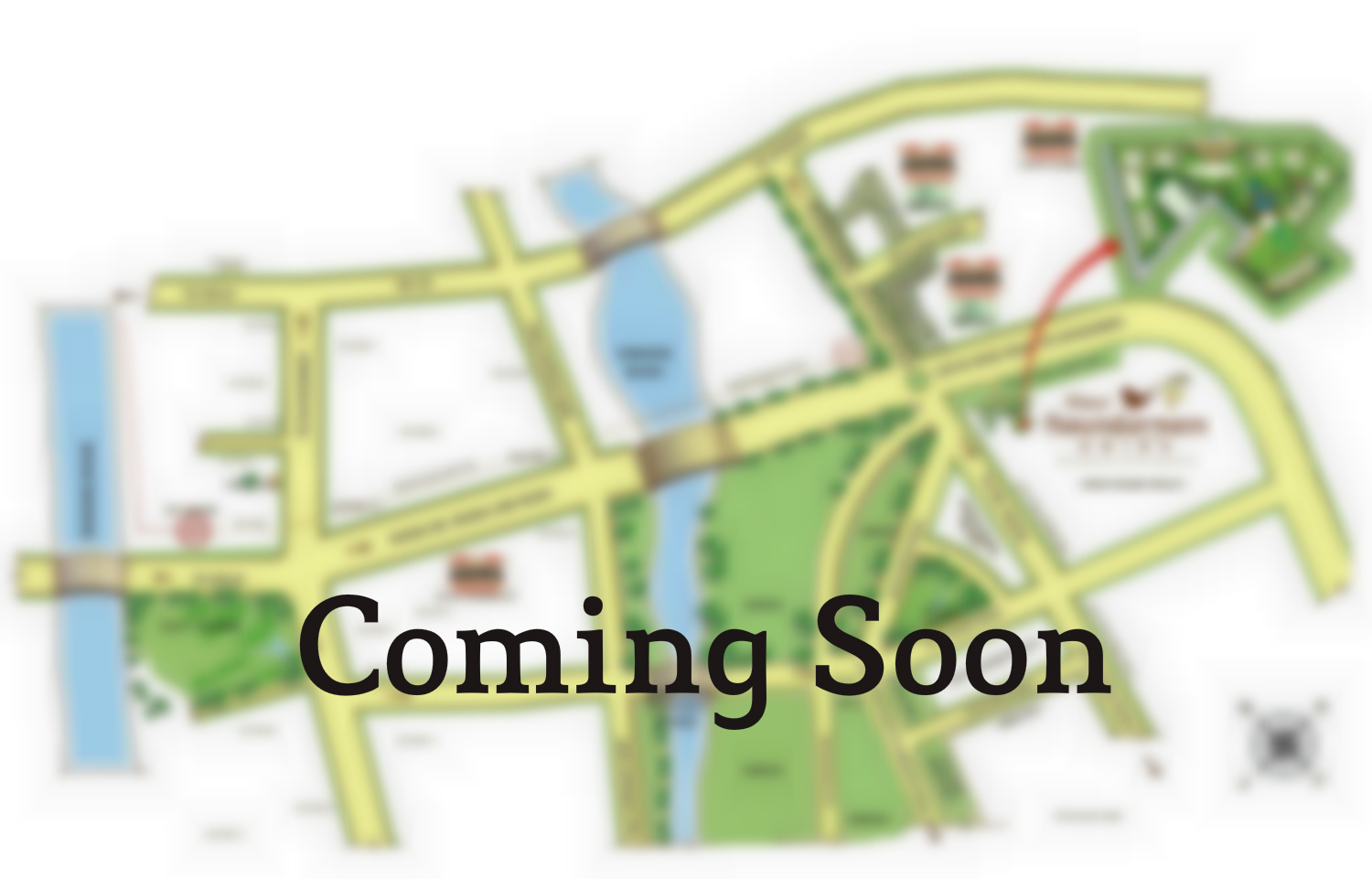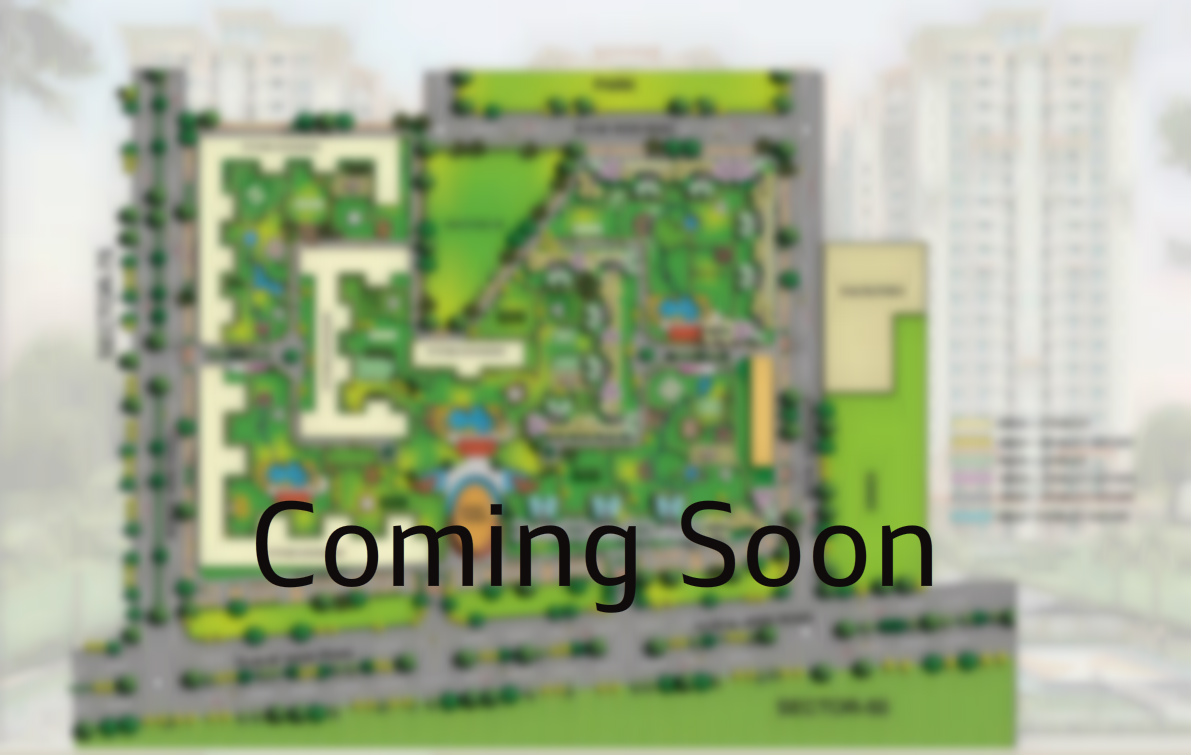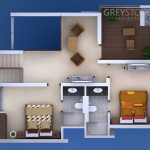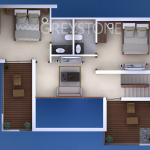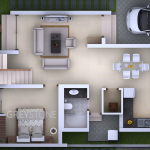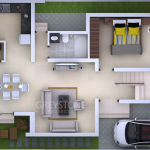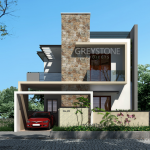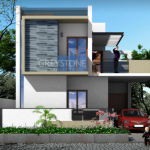Greystone RT Nagar
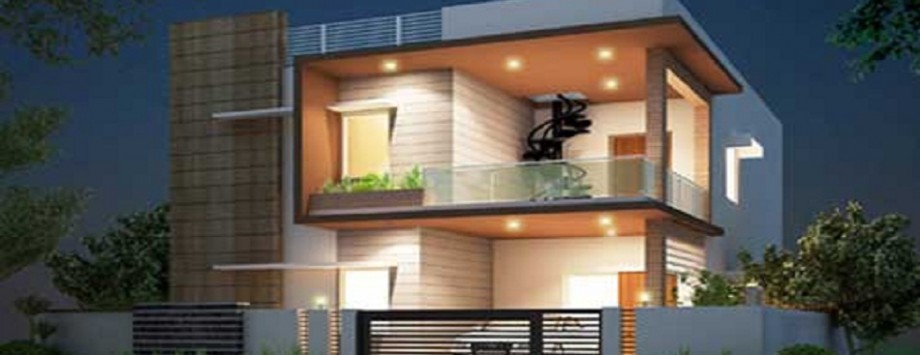
Greystone Villas Overview
Greystone Projects proudly presents Greystone Villas situated in Mysore. It offers brilliantly designed villas with configurations of 2 and 3 BHK residences. They are available at different dimensions of 30*40 and 60*40 size plots, that is 2 BHK on 30*40 plot size and 3 BHK on 60 * 40 plot size. These elegant villas that are available are all independent single floor and duplex residences. Super built area of 2 BHK villas range from 1100 Sqft to 1500 Sqft and super built area for 3 BHK villas range from 1800 Sqft to 2300 Sqft. 2 BHK units are priced from Rs. 51 lakhs onwards and 3 BHK units are priced from Rs. 87 lakhs. Greystone Projects always known for quality management and aims for perfection. It is known for delivering project in a timely manner.
Location
This luxurious residential project is located in RT Nagar, Mysore. It is located at a drive away distance of 9 kms from tourist attraction Mysore Palace, bus stand and railway stations. It is surrounded by many MUDA approved residential projects. Location also has close proximity to number of educational institutions, hospitals and shopping center base.
Amenities
Amenities offered by project includes tree lined avenues, ample street lightnings, stone slab U drains, emergency bore-well provided, paved roads and plot indicators, masonry storm water, box drains, sanitary lines to all individual plots, 24/7 internal security, intercom, well fenced landscaped gardens and parks for both kid’s and elders, children play area, individual electric power connections.
Greystone Hullenahalli Villa Name
Greystone Villas Total Area
40 Acres Villa Type
Residential Villas Rate Per Sq Ft
NA Possesion Date
2014
RT Nagar Villa Unit Type
2,3 BHK Total No. Villas
NA Budget
57 - 85 lahks Approvals
MUDA Bank Approvals
Axis, State Bank of India
- Mysore Kuvempunagar – 3.5 Km
- vishwamanava double road Mysore – 500 meters
- Mysore Dattagalli – 2 Km
- Mysore Palace – 14.4 Km
- Mysore Bus Stand – 15.6 Km
- Hospital – 7.9 Km
Amenities
- Asphalted 9m and 12 m roads
- Masonry storm water & box drains
- Stone slab U-drains
- Ample street lighting
- Emergency bore well provided
- Hard and soft landscaping
- Tree lined avenues
- Park and walkways for children and elders
Floorplan
- Floorplan 1 – East
- Floorplan 1 – West
- Floorplan 2 -East
- Floorplan 2 – West
Gallery
- Greystone Villas
- Greystone Villas Elevation
Specifications
- Modern durable roofing system
- Flooring shall be in a combination of porcelain & vitrified tiles
- Sleek UPVC window system
- The paving shall be with durable interlocking concrete paver blocks.
- The villa shall be constructed of R.C.C. frame structure.
