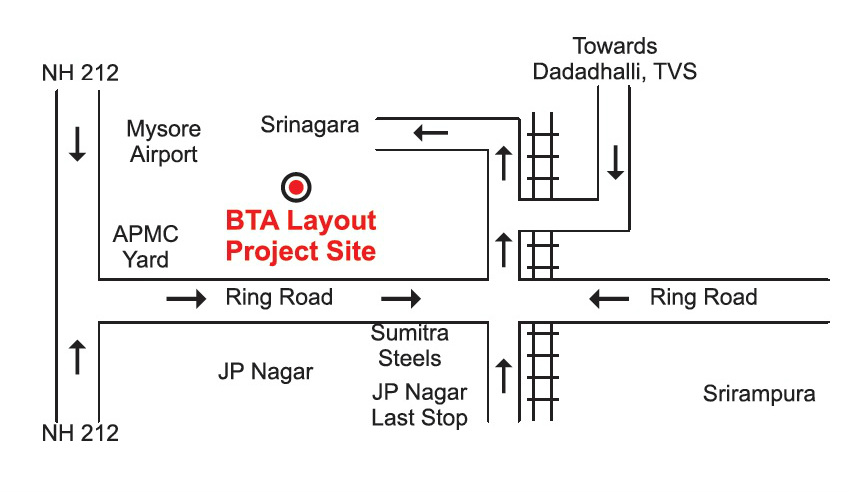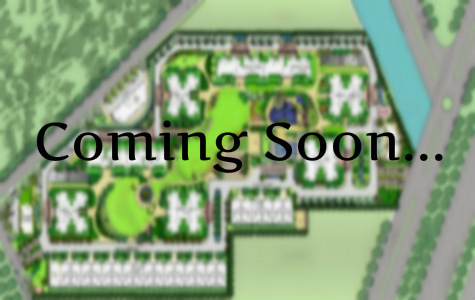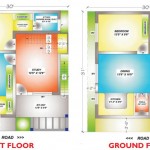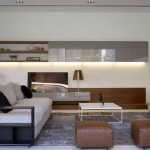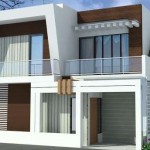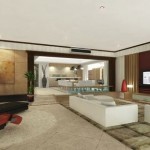Hill View Srirampura
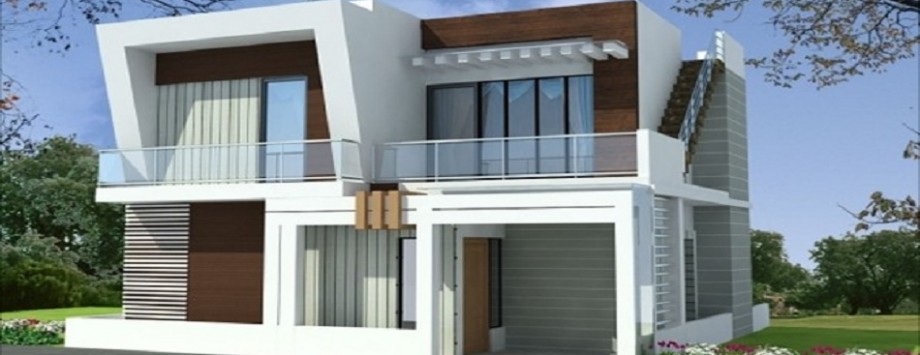
Aalaya Hill View Overview
Aalaya Hill View is a premium villa development by Aalaya. The project is made of high optimized spaces and a well lit ambience. Situating within a brilliant area naming BTA layout, Srinagara Mysore, Hill view offers stunning designs and landscapes. Hill View is a 3 acres development with the most uncluttered views of the appealing Chamundi hills. Aalaya Hill View is intelligently created space keeping in mind the principles of aesthetics. The project is configured of 3 bedroom units. These units are available in different sizes and the super built up area ranging between 1250 – 1900 square feet. The site has possessed approvals from MUDA of Mysore. It is even been approved by some of the major private banks such as AXIS, IDBI, SBI etc.The project has neared its completion in the year 2015. It is offered at a cost effective price of Rs.40-50 lakhs.
Location
Hill view project offers an luxury lifestyle virtually untouched by pollutions. It comes in close proximity to major landmarks of the town. Mysore itself is a major attraction with several well known sites like the Mysore Palace, Chamundi Hills, Mysore Zoo, Srirangapatna etc. The Mysore Palace area is located in the center of the city which is at a distance of 8kms. It acts like a hub from where radiates all the major roads out of the city. Being a heritage city, it has its fair share of heritage hotels too.
The outer ring road connects to the NH 212. The other areas surrounding the project are JP Nagar, APMC yard etc. Mysore Bus station and railway station are easily accessible within a distance of 8 kms. The kadakola industrial area in Mysore is well connected to the project. This area is famous for housing several MNC’s like SKF, Indian oil, SIEREN etc.
Amenities
Aalaya Hill View project is enhanced with a wide range of discerning features which you will love about. The smooth finishes, polished floors, designer bedrooms and the exclusive outdoors are all what constitute in making Hill view project the lavish one. All the bedrooms feature designer vitrified tiles of high quality. All the interior walls are smoothly finished with premium quality emulsions. The layout has Covered Car Parking areas. There is even a provision of well maintained drainage system.
Hill View Srirampura Villa Name
Aalaya Hill View Total Area
3 Acres Villa Type
Premium Villas Rate Per Sq Ft
NA Possesion Date
2015
Srirampura Villa Unit Type
3 BHK VILLA Total No. Villas
NA Budget
40 Lakhs - 50 Lakhs Approvals
MUDA Bank Approvals
AXIS, IDBI, SBI
- Outer Ring Road – 1.5 km
- JP Nagar – 1.5 km
- NH 212 – 2.5 km
- Mysore Bus Station – 7 km
- Mysore Railway Station- 8 km
- Mysore Airport- 5 km
- Kadakola Industrial Area-9 km
Amenities
- Landscaped Garden
- 24/7 Power Backup
- Kid Friendly Play Area
- Paved Compound
- Fire Fighting Systems
- 24/7 Water Supply
Floorplan
- 3 BHK floor plan
Gallery
- Aalaya Hill View Drawing Room
- Aalaya Hill View Elevation
- Aalaya Hill View Living Room
Specifications
Structure
- Load Bearing Wall type
- Burnt Brick Masonry
- Clear height (height from floor to ceiling) 10′ clear height.
Painting
- Internal walls finished with Asian or equivalent or Birla putty and oil bound distemper.
- External walls painted with coat/whether shield paint.
Flooring
- Living, Dining and Family : Designer high quality large sized vitrified tiles flooring (of size 2ft * 2ft)
- Master Bedroom : Designer high quality large sized wooden finished vitrified tiles flooring (of size 2ft * 2ft)
- Other Bed Room : Designer high quality large sized vitrified tiles flooring (of size 2ft * 2ft)
- Kitchen : Designer high quality large sized vitrified tiles flooring (of size 2ft * 2ft)
- Utility : Anti-skid Ceramic tile flooring
- Balcony : Vitrified tile flooring matching the flooring of the interiors
Toilets
- Master Bed Room : Designer ceramic tiles flooring and cladding up to 7 ft.
- Other Bed Room Toilets : Designer ceramic tiles flooring and cladding up to 7ft.
- EWC : White imported EWC in all toilets of American standard or equivalent make
- Wash Basin : White imported Wash Basin
Doors And Windows
- Main Door and Pooja Door : With Teak wood frame and both side teak finish flush doors.
- Other Door : Sal Wood frames with molded flush doors.
- Toilet Door : Designer engineered wooden door shutters with PU coated.
- Windows : Sal Wood frames and teak shutters.
- Hardware : Premium quality chrome finished hardware.
Electrical
- TV Point : One TV point to be provided in each bedroom and living room
- Electrical Wires : Fire resistant electrical wires of Finolex/Anchor make or equivalent make
- Switches : Elegant designer modular electrical switches of reputed make.
- Kitchen Point : One Aqua guard, Oven and Chimney point provided in kitchen.
- MCB : One Miniature Circuit Breaker (MCB) for each room provided at the main distribution box within each unit
- ELCB : For safety, one Earth Leakage Circuit Breaker (ELCB) will be provided for each unit
- AC Point : Split A/C power point in Master bedrooms and living room
HT/LT Power : LT power
Kitchen
- Kitchen counter 20 mm thick granite with single drain board sink.
- Cladding with ceramic tiles 2ft above the kitchen platform.
Water Supply
- CPVC line for water supply.
- UPVC/PVC lines for soil, drainage and external lines.
