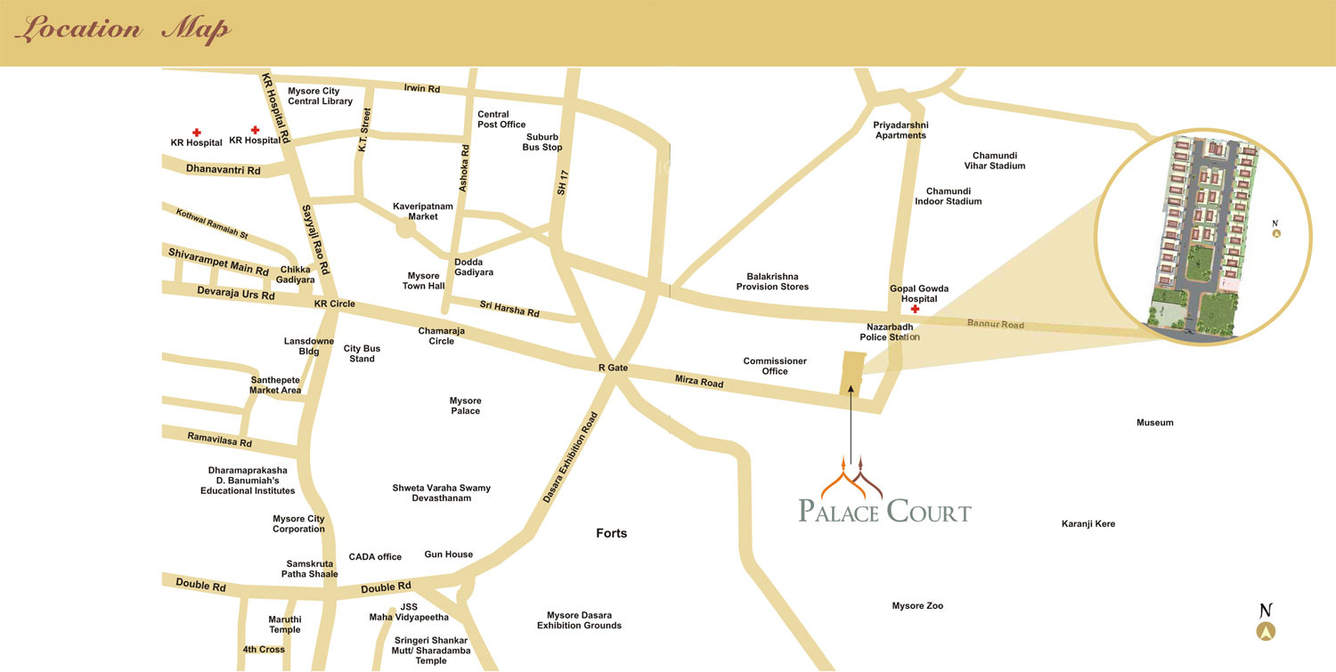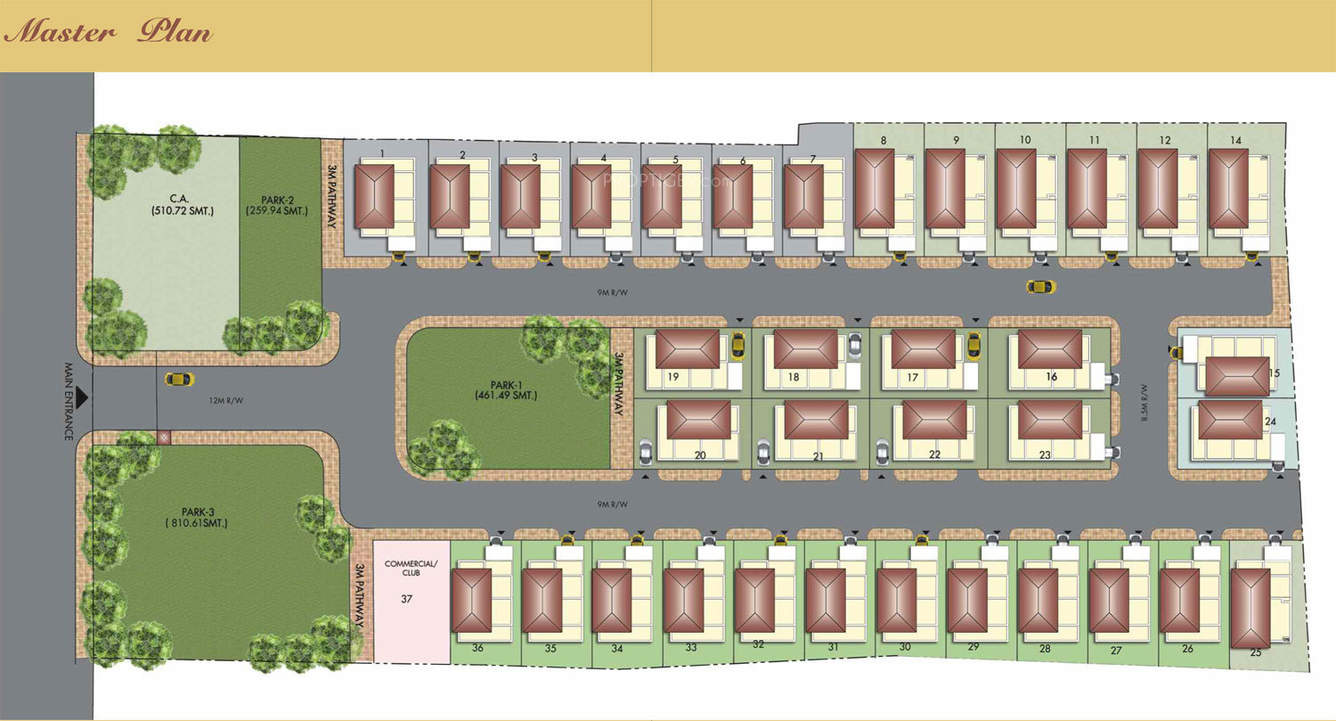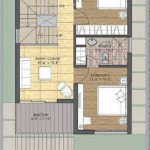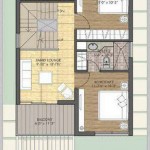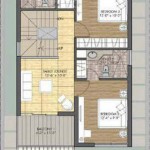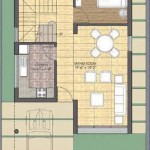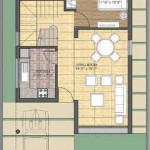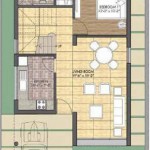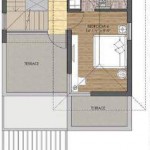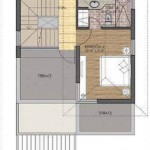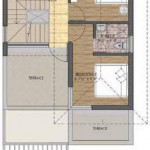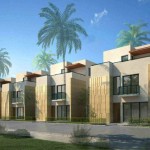Palace Court Mirza Road
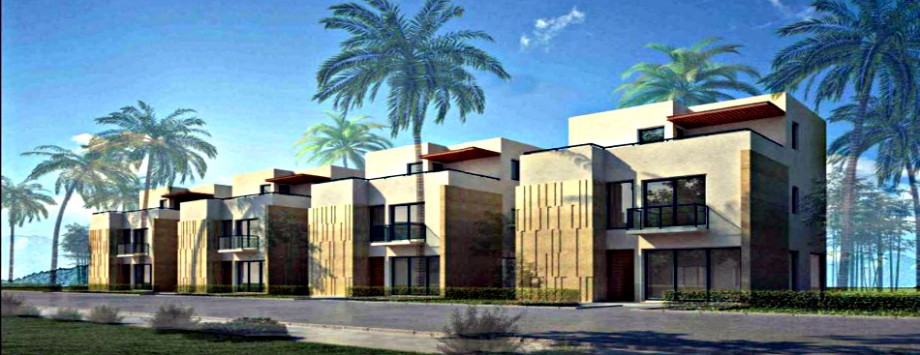
Unitech Palace Court Overview
Unitech Palace Court is one of the prestigious projects by Unitech Limited in Mirza Road, Mysore. This project is laid across large acres of land most of it is surrounded by a charming green belt making the area a refreshing and serene place to live in. It is offering 35 luxurious villas embedded with all the facilities of a modern living. These villas are 4 and 5 Bhk (Ground+2 levels) in sizes ranging between 2017 Sqft and 2219 Sqft. Established in 1972, Unitech Limited is a leading real estate developer in India which is known as the first developer to have been certified ISO 9001:2000 in North India. It was also conferred with the title of “Superbrand” by Superbrands India in 2009. They are mostly into construction of diverse projects residential, commercial/IT parks, retail, hotels, amusement parks and SEZs.
Location
Unitech Palace Court is located in a very convenient place. With proximity to many schools, medical centers, atm’s, banks, shopping and entertainment zones this project is a great investment opportunity. ESI hospital-1.4 km, Chinmaya kid’s clinic-0.5 km, Woodlands Theatre-1.9 km, Irido 6D-1.9 Km and several restaurants & bar just 3 minutes drive away from the project site. There are 2 airports connecting Unitech Palace Court, BEML Helipad-16.7 km and Mysore Airport-11 km. One can also find around 4 railway stations and numerous bus stands making your journey easier.
Amenities
The residents of Unitech Palace Court will have the privilege to enjoy a number of well equipped amenities. Multipurpose hall for meditation, yoga, Garden, 24Hr Backup, Security, Swimming Pool, Tennis Court, Gymnasium, Play Area and many more. These features will ensure every resident living here lead a comfortable and relaxing live.
Palace Court Mirza Road Villa Name
Unitech Palace Court Total Area
2.63 Acres Villa Type
Luxury Villas Mysore Rate Per Sq Ft
NA Possesion Date
Aug 2012
Mirza Road Villa Unit Type
4 & 5 BHK Total No. Villas
35 Budget
1.15 Cr - 1.29Cr Approvals
NA Bank Approvals
NA
- Schools – 1 KM
- Restaurants – 0.2 KM
- Hospitals – 0.3 KM
- Bus Stop – 0.8 KM
- Petrol Station – 1.7 KM
Amenities
- Gymnasium
- Swimming Pool
- Children’s play area
- Multipurpose Room
- Intercom
- 24 X 7 Security
- Power Backup
- Landscaped Gardens
Floorplan
- Unitech Palace Court First Floor Plan 4BHK 1,978 Sq Ft
- Unitech Palace Court First Floor Plan 4BHK 2,114 Sq Ft
- Unitech Palace Court First Floor Plan 5BHK 2,116 Sq Ft
- Unitech Palace Court Ground Floor Plan 4BHK 1,978 Sq Ft
- Unitech Palace Court Ground Floor Plan 4BHK 2,114 Sq Ft
- Unitech Palace Court Ground Floor Plan 5BHK 2,116 Sq Ft
- Unitech Palace Court Second Floor Plan 4BHK 1,978 Sq Ft
- Unitech Palace Court Second Floor Plan 4BHK 2,114 Sq Ft
- Unitech Palace Court Second Floor Plan 5BHK 2,116 Sq Ft
Gallery
- Unitech Palace Court
Specifications
- Flooring
- BALCONY-Anti Skid Tiles
- KITCHEN-Ceramic Tiles
- LIVING/DINING-Marble Granite Tiles
- MASTER BEDROOM-RAK/Laminated Wooden Flooring
- OTHER BEDROOM-RAK/Laminated Wooden Flooring
- TOILETS-Anti Skid Tiles
- Walls
- EXTERIOR-Acrylic Emulsion Paint
- INTERIOR-POP Finish
- KITCHEN-Ceramic Tiles Dado
- TOILETS-Ceramic Tiles Dado
- Fittings
- KITCHEN-Double Bowl Stainless Steel Sink
- TOILETS-Sanitary Fittings
- Doors
- INTERNAL-Teak Wood Frame and Shutter
- MAIN-Teak Wood Frame and Shutter
- Windows
- Powder Coated Aluminium Sliding
