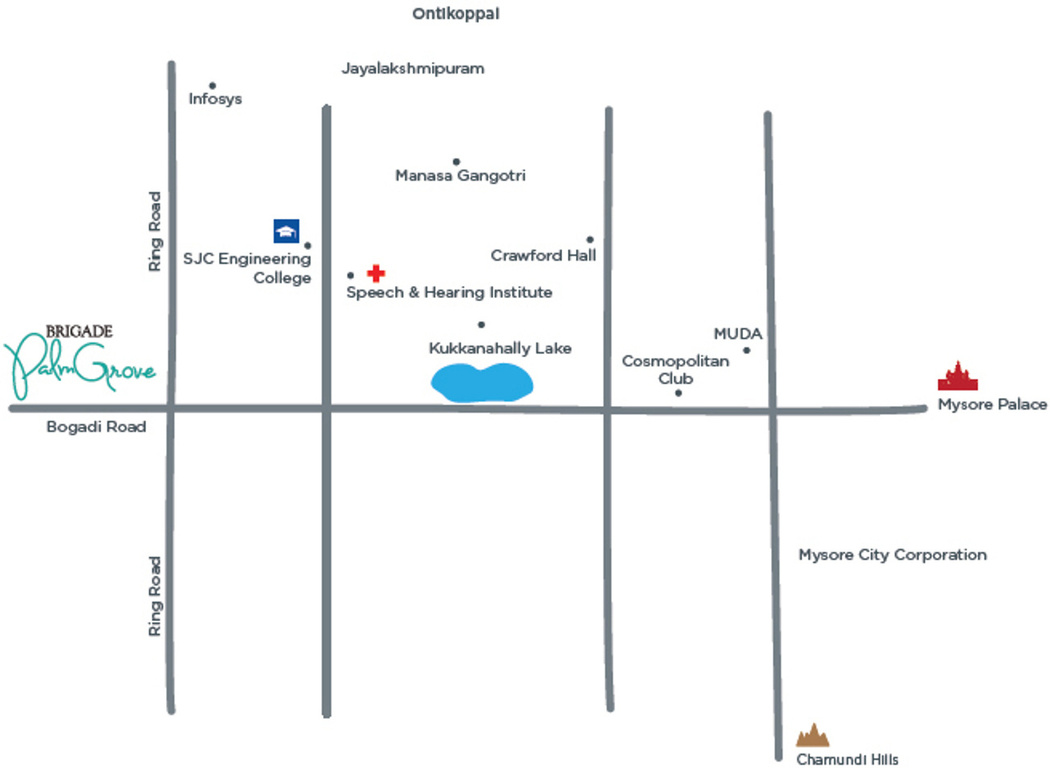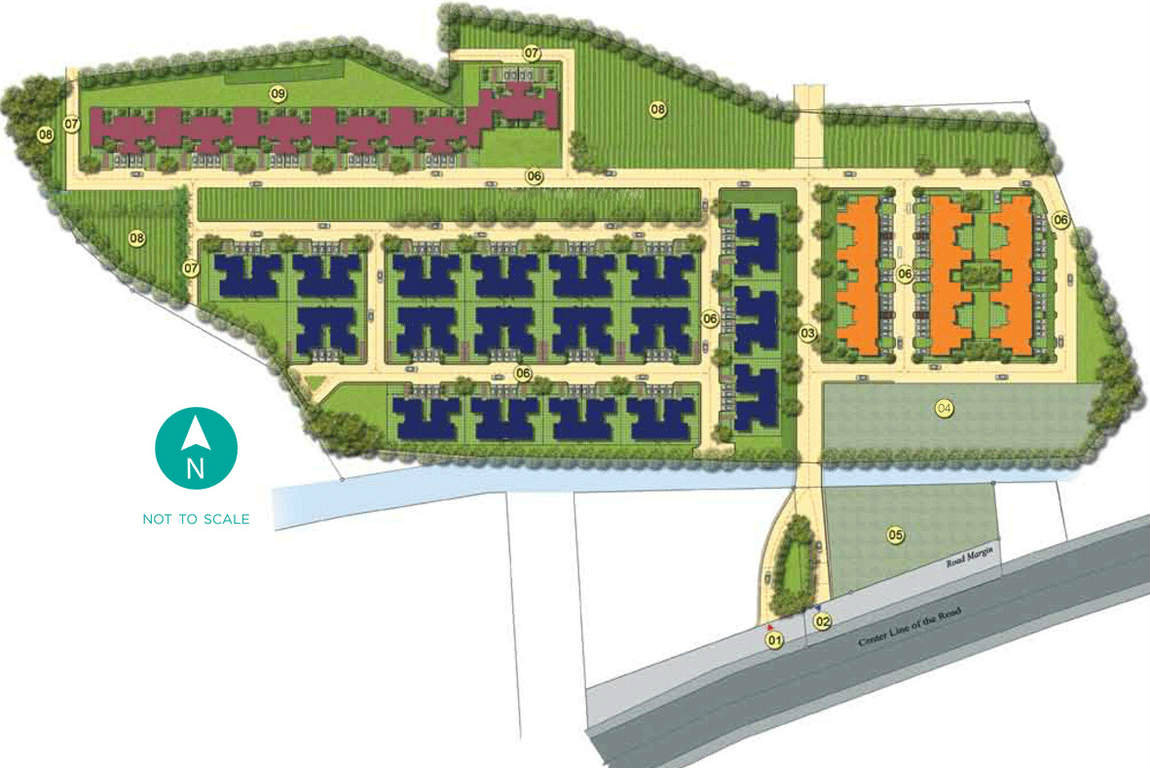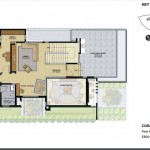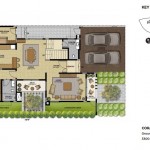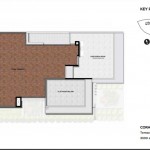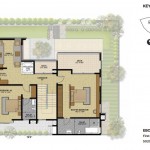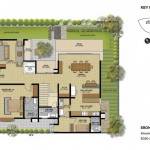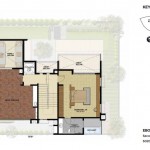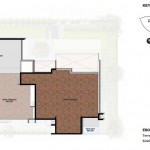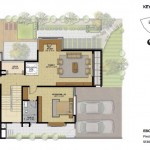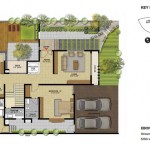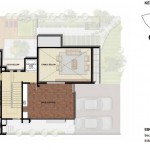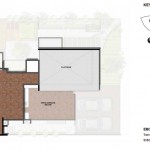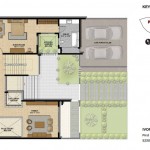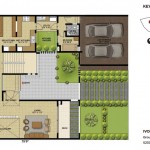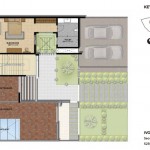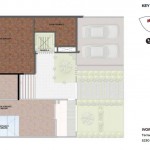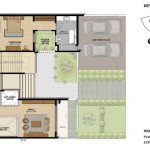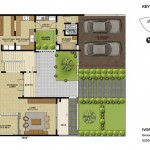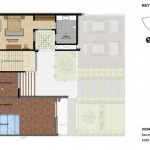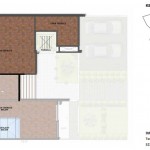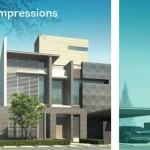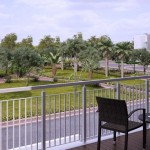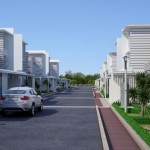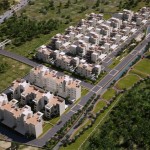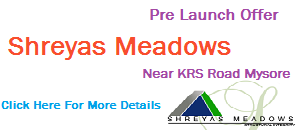Palmgrove Bogadi Road
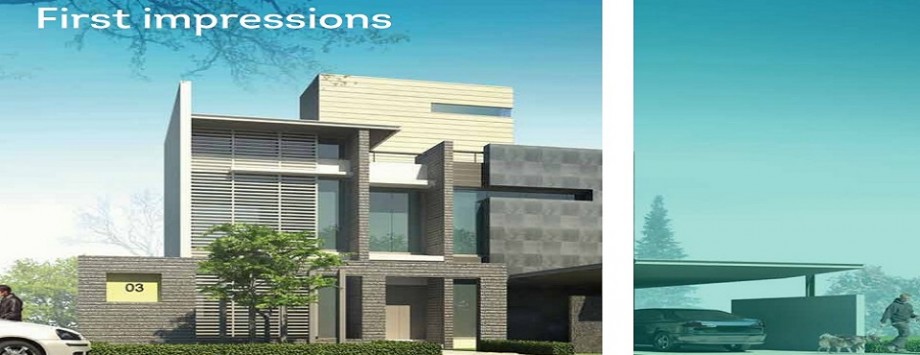
Brigade Palmgrove Overview
Brigade Palmgrove is in every aspect, the first-of – its – kind villa and apartment development in Mysore. It is designed especially for a privileged few. Its thoughtful architecture and design will bring to life everything that is important to you in your living space.
At Brigade Palmgrove, there are just 72 well-planned, spacious,premium villas and townhouses. The main driveway bisects the development into two well-planned neighbourhoods. On the left are the Ebony Villas and the Ivory Villas. In the right wing are the Coral Villas.
The bifurcation of the community into separate neighbourhoods ensures that each neighbourhood has a personality of its own, yet the two appear to be the two sides of the same coin.
EBONY VILLAS
The Ebony Villas have been designed as outward-facing units, with an abundance of openness around each villa, thus maintaining the privacy of each individual unit.
IVORY VILLAS
The Ivory Villas have been designed as introverted units, such that the living spaces face the inner courtyard within each unit, without compromising on natural light and ventilation.
CORAL VILLAS
Spread over 2 levels, the 3-bedroom villas at Coral are smartly designed to enhance spaciousness in each unit. The villas can be accessed by a landscaped pathway that leads to the main entrance.
1 Villa Name
Brigade Palm Grove Total Area
14 Acres Villa Type
Premium Luxury Rate Per Sq Ft
NA Possesion Date
Dec 2016
Bogadi Road Villa Unit Type
3 & 4 BHK Total No. Villas
50 Villas Budget
NA Approvals
MUDA Bank Approvals
All Major Banks
- Ring Road junction 1 Kms
- Jayalakshmipura 4 Kms
- Infosys 6 Kms
- Mysore Palace 6 Kms
- Railway Station 7 Kms
Amenities
- Jogging track
- Membership to social & sports club
- Landscaped gardens
- Recreation zones
Floorplan
- CORAL TYPE 3 First Floor 3300 sqft
- CORAL TYPE 3 Ground Floor 3300 sqft
- Coral Type 3 Terrace Floor 3300 Sq Ft
- EBONY TYPE 1 First Floor 5020 sqft
- EBONY Type 1 Ground Floor 5020 sqft
- EBONY TYPE 1 Second floor 5020 sqft
- EBONY TYPE 1 Terrace Floor 5020 sqft
- EBONY TYPE 1A First Floor 5130 sqft
- EBONY TYPE 1A Ground Floor 5130 sqft
- EBONY TYPE 1A Second floor 5130 sqft
- EBONY TYPE 1A Terrace Floor 5130 sqft
- IVORY TYPE 2 First Floor 5230 sqft
- IVORY TYPE 2 Ground Floor 5230 sqft
- IVORY TYPE 2 Second Floor 5230 sqft
- IVORY TYPE 2 Terrace Floor 5230 sqft
- IVORY TYPE 2A First floor 5230 sqft
- IVORY TYPE 2A Ground Floor 5230 sqft
- IVORY TYPE 2A Second Floor 5230 sqft
- IVORY TYPE 2A Terrace Floor 5230 sqft
Gallery
- Front View
- Garden
- Street View
- Top View
Specifications
Structure
- RCC Framed Structure with Solid Cement Block Masonry
Painting
- External Finishes – Textured Paint / Cladding
- Internal Wall & Ceiling – Acrylic Emulsion Paint
Flooring
- Foyer, Living, Dining, Family and other internal common areas – Marble Flooring / Vitrified tiles
- Kitchen – Vitrified Tiles
- Master Bedroom – Hardwood Flooring
- Other Bedrooms – Laminated Wood / Vitrified Tiles
- Balconies / Decks – Anti-skid / Vitrified Tiles
- All Toilets – Anti-Skid Vitrified Tiles
Kitchen Utility
- Kitchen – Provision for double bowl sink
- Utility – Deep Bowl Stainless Steel Sink with Drain Board
Toilets
- CP fittings – Kohler/ Artize or equivalent
- Sanitary fittings – Kohler / Roca/American standard or Equivalent make
- Accessories – Jaquar or equivalent
- Bath tub in Master bedroom – Roca or equivalent
- EWC – Kohler/ Artize or equivalent
Door & Windows
- Entrance Door – Teak wood frame with teak wood panel Shutter
- Internal Door – Lacquered PU finished solid wood frame; architrave and shutter with masonite skin solid
- core on both sides
- External Deck & Balcony Door – Aluminium/UPVC doors with glazing (Domal or equivalent)
- Windows – Aluminium/ UPVC with glazing (Domal or equivalent)
