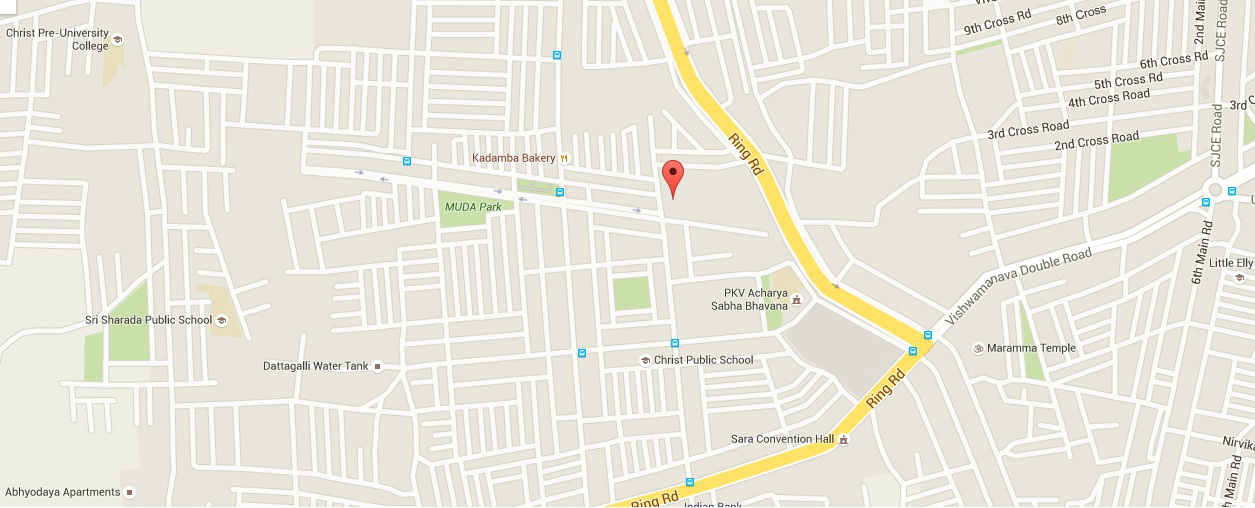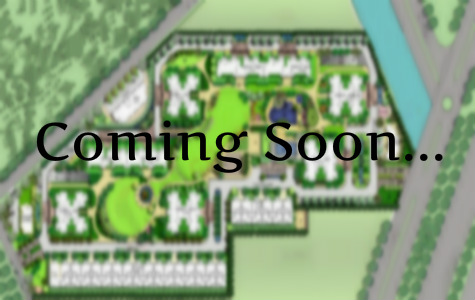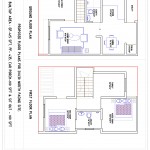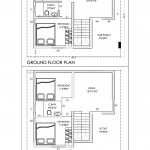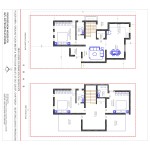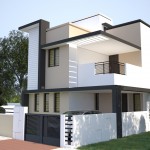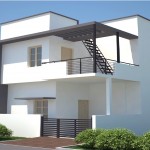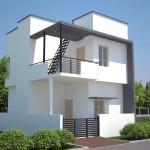Spacious Dattagalli
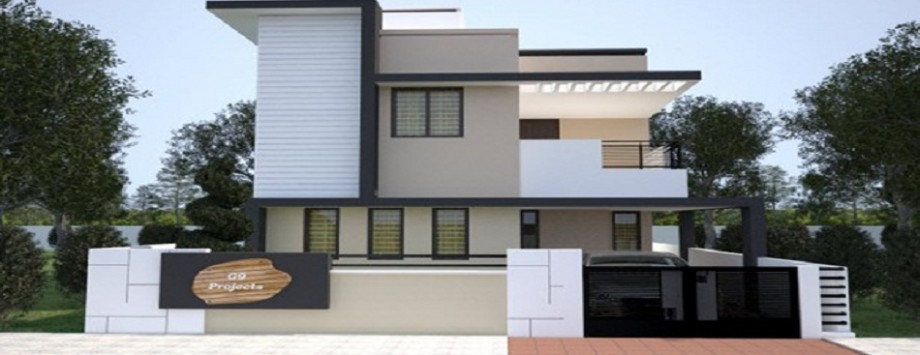
G9 Spacious Overview
A G9 project presents G9 Spacious, a carefully planned project for the modern day city dwellers. Wide open areas and a pollution free environment that offers not just the comfort but peace of mind as well. This residential development offers skillfully designed duplex row houses (Ground + 1) with a configuration of 2 and 3 BHK villas. Super built-up area ranges from 1000 Sqft to 2000 Sqft. It is completely Vastu compliant.
Location
Project is stationed in one of the premium and optimal residential locality of Mysore, Dattagalli. Location exhibits good connectivity that is Ring Road is located at a drive away distance of 0.1 km, Bogadi Road at a distance of 3.7 km and Chaduranga Road at 2.8 kms from the property. It lies in close proximity to BM Habitat Mall (5 km), Karuna Hospital ( 3 km), Mysore one (2 km), Mysore Junction ( 7 km), Kautilya Vidyalaya Group of Institutions ( 1 km) and to many other numbers of social and commercial infrastructure bases.
Amenities
Amenities offered by project includes children play area, tree lined avenues, 24/7 security, tar roads, landscaped parks, water storage, power supply, street lights, underground electrification and cabling, reserved parking, rain water harvesting, sewage treatment plants, paved compound, property staff, intercom, fire fighting system along with other basic amenities that is expected to be provided by the developer.
Spacious Dattagalli Villa Name
G9 Spacious - Dattagalli Total Area
NA Villa Type
Residential Villas Rate Per Sq Ft
NA Possesion Date
NA
Dattagalli Villa Unit Type
30x25,30x60,20x30 Total No. Villas
25 Budget
NA Approvals
MUDA Bank Approvals
NA
- School – 1.8 KM
- College – 1.9 KM
- Hospital – 2.6 KM
- Bank – 3 KM
- Supermarket – 850 KM
Amenities
- 24/7 Power Backup.
- 24/7 Water Supply.
- Car Parking.
- Children’s Play Area.
Floorplan
- 20 x 30 North Facing Floor Plan
- 30 x 25 South Facing Floor Plan
- 30 x 60 South Facing Floor Plan
Gallery
- 30 x 25 South Facing Elevation for G9 Spacious
- 30 x 25 South Facing Elevation for G9 Spacious
- 20 x 30 North Facing Elevation for G9 Spacious
Specifications
- Architect Designed Duplex Houses.
- MUDA Approved Sites.
- Roofing RCC (Reinforced Cement Concrete).
- COMPOUND wall including wall foundation.
