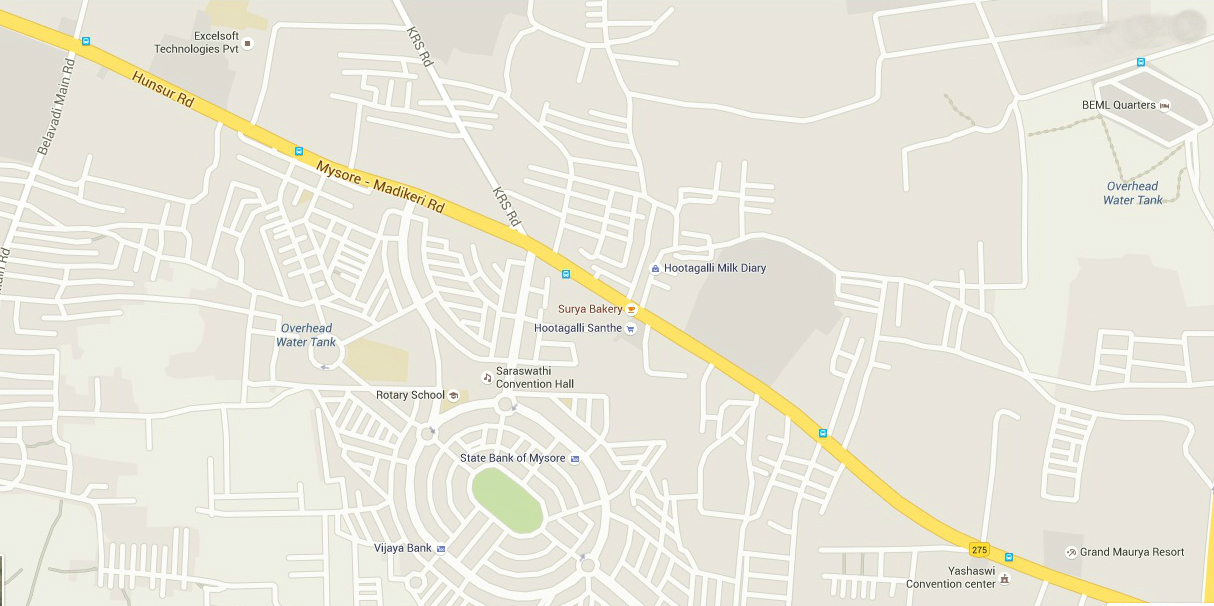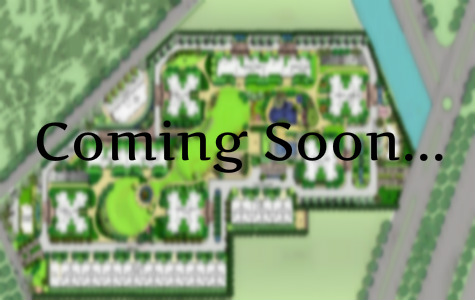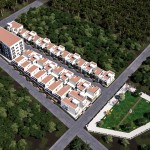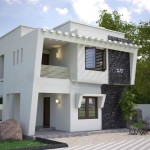Vaatika Vijayanagar 4th stage
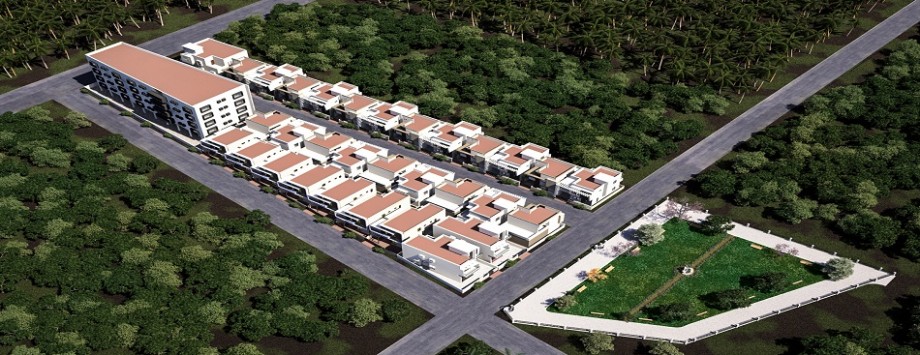
G9 Vaatika Overview
G9 projects introduce their new project G9 Vaatika located adjacent to Vijayanagara 4th stage, Mysore. They proudly present premium signature houses at affordable prices in a ready to move in the locality. It is a project that gratifies all your necessities. It offers villas with a configuration of 2 and 3 BHK residences. Mysore is a pleasant city that has to retain its old world charm, a popular tourist destination, fine architecture buildings, well laid out landscaped gardens, parks and also a place with good climate as well.
Location
Project location has close proximity to number of infrastructures namely banks ( SBM and Vijaya bank at a distance of 1 km), schools of International reputation ( Rotary Public School at 650 meters , East West International School at a distance of 500 mtrs, Notre dame and NPS at 3.5 kms, SVEI at 2 kms) and major companies are situated within a distance of 2 to 5 kms, namely Infosys and L&T at 4kms distance, BEML at a distance of 3.5 kms, Automotive axles and RPG Cables at 2.5 kms.
Amenities
G9 Vaatika encompasses fully fenced parks, underground sewage system, individual water and power connections, rainwater harvesting, over tanks, street lights, all round compound walls, tar roads, open natural environment, 24/7 security along with other world class amenities. Project is completely Vastu Compliant.
Vaatika Vijayanagar 4th stage Villa Name
G9 Vaatika Total Area
NA Villa Type
Premium Signature Villas Rate Per Sq Ft
NA Possesion Date
NA
Vijayanagar 4th stage Villa Unit Type
30x40 2BHK and 3BHK Total No. Villas
NA Budget
NA Approvals
MUDA Bank Approvals
All Major Banks
- Major companies are within a range of 2 to 5 kms
- Proximity to basic needs
- Banks: SBM and Vijaya bank: 1 Km
- mtrs, SVEI: 2 Kms, Notre dame, and NPS : 3.5 Kms.
Amenities
- Individual Compound.
- 24/7 Security.
- Water Storage.
- Power Supply.
Gallery
- G9 Vaatika – Arial veiw
- G9 Vaatika – Elevation – 30 x 40
Specifications
- Ready to move in locality
- 30×40 2BHK and 3BHK homes designed as per Vaasthu to suit your needs
- MUDA Approved Sites.
- Project Approved Bank Loans.
