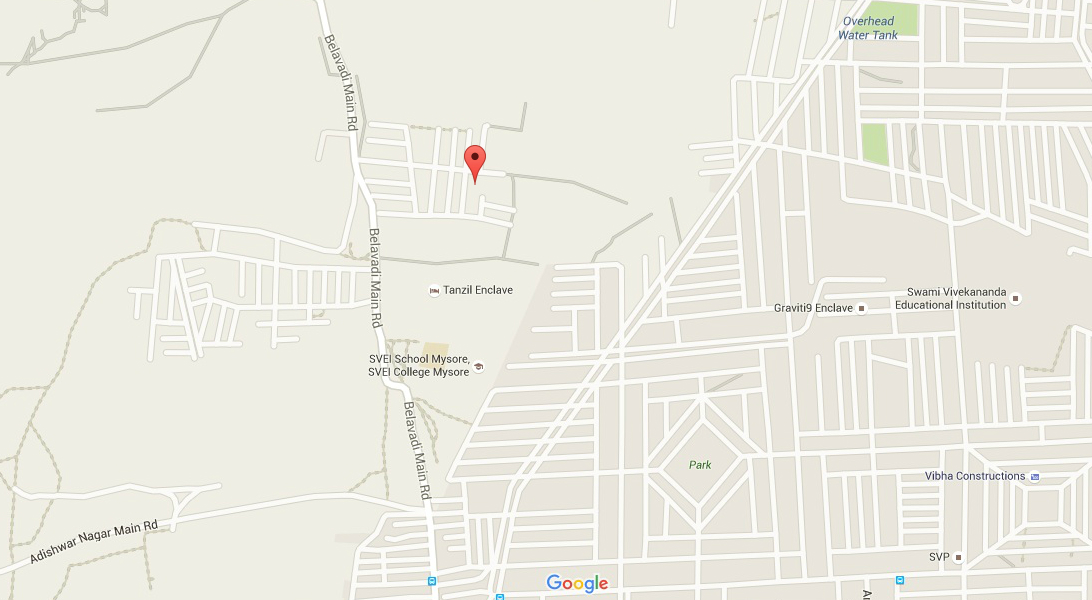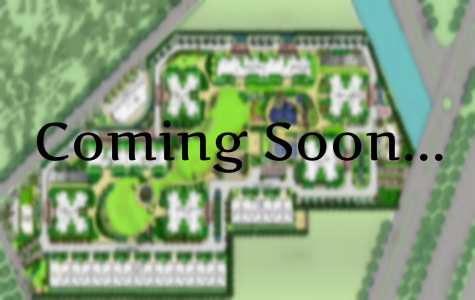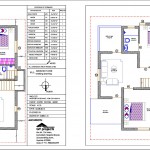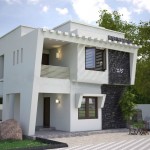Vasathi Vijayanagar 4th stage

G9 Vasathi Overview
G9 Vasathi offers architecturally designed independent houses with plot dimensions of 30*40 (North facing elevation). These elegant houses are available with 3 BHK configurations. It is completely vastu compliant. Project is undoubtedly a reflection of architectural excellency. Total number of houses offered is 10. Sprawled across huge area property is surrounded by open green spaces. Project is presented by G9 Projects, a renowned name that has become a day to day talk for their marvelous work on villas, row houses and town houses in Mysore. Attention is paid to every single detail of the project. They are known for their quality construction. It is one of the amazing projects to make an investment without any second thought.
Location
Property location has close proximity to number of commercial and social infrastructures where some of them include major companies (Infosys and L&T at 4kms distance, Automotive axles and RPG Cables at 2.5 kms; banks (SBM and Vijaya bank at a distance of 1 km); schools (Rotary Public School at 650 mtrs, Notre dame and NPS at 3.5 kms and more.
Amenities
Project offers well class amenities and specifications where some of them include clear marketable titles, Children’s Play Area, Cauvery Water, 30′ feet wide Road, Underground Drains, landscaped gardens and parks, 24×7 Water supply, Open Natural Environment, Street lights, Jogging tracks, all round compound walls, Overhead tanks, 24/7 safety and security, club house, swimming pool, gymnasium, paved walkways and lots more that is expected to be provided by the developer.
Vasathi Vijayanagar 4th stage Villa Name
G9 Vasathi Total Area
NA Villa Type
Duplex House Rate Per Sq Ft
NA Possesion Date
NA
Vijayanagar 4th Stage Villa Unit Type
Duplex 30 x 40 Total No. Villas
10 Budget
66.9 Lakhs Approvals
MUDA, CHESCOM, KUWS & DB Bank Approvals
All Major Bank
- School – 1 KM
- College – 2.8 KM
- Hospital – 8.7 KM
- Supermarket – 4.8 KM
- IT Companies – 5.1 KM
Amenities
- Direct dial telephone / Direct Internet access
- Safe Box / First aid Box
- Private parking
- All round compound walls
- Individual Water Connections.
Floorplan
- G9 Vasathi – North facing 30 x 40 House Floor Plan
Gallery
- G9 Vasathi – North Facing – Single Elevation – 30 x 40
Specifications
- Individual Compound.
- Duplex House – Vaastu Compliant.
- Project Approved Bank Loans Available.
- Architectural Excellency.
- Ready to Live in Locality.
- Clear Marketable Title – Approvals from MUDA, CHESCOM, KUWS & DB etc..,
- Wide asphalted Roads with the Underground drainage system in place.
- Street Lights to Brighten your Path.
- The layout at walk able distance from SVEI School, Vijayanagar 4th stage, Mysore.




