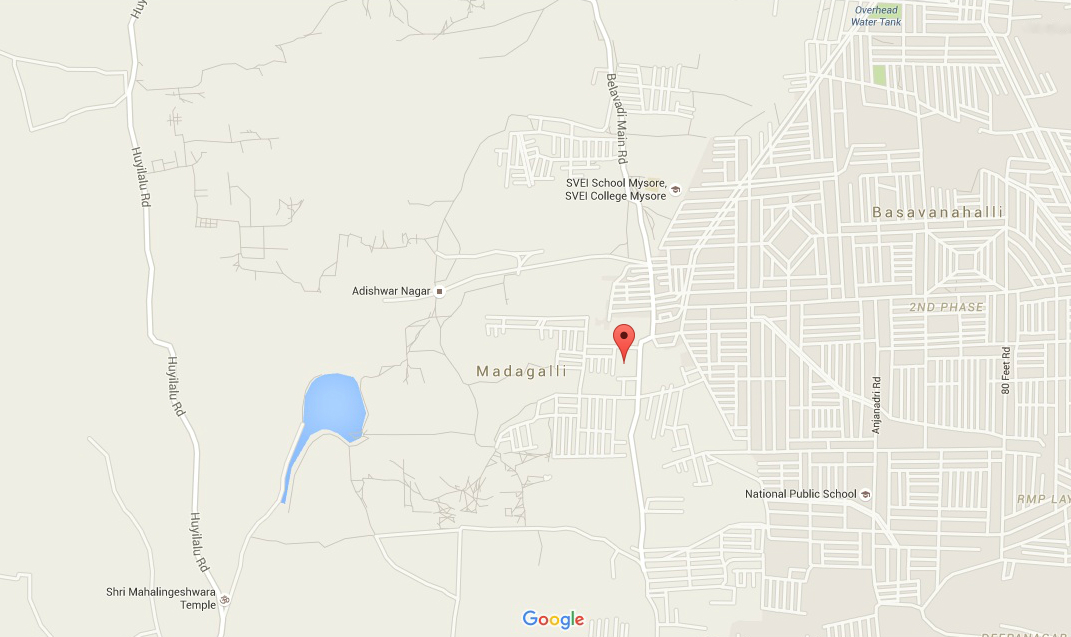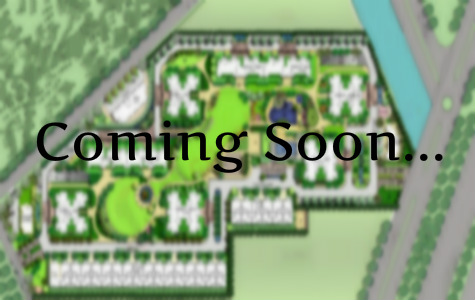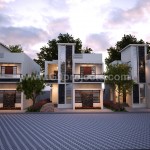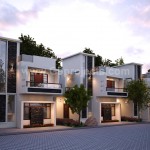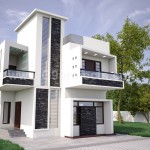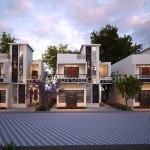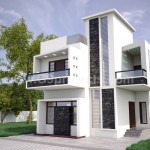Vihaa Vijayanagar 4th stage
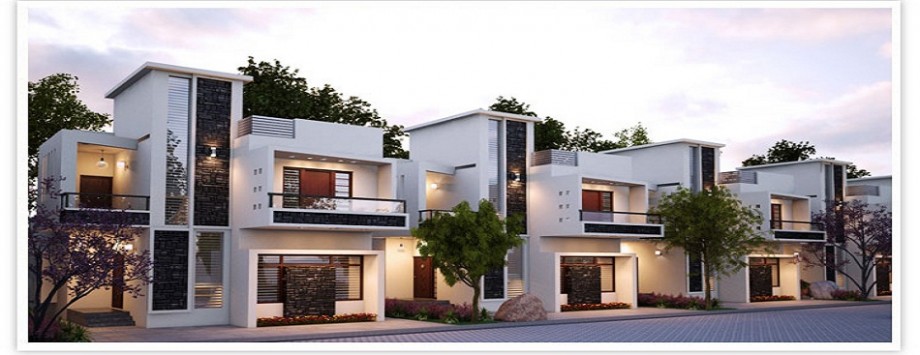
G9 Vihaa Overview
G9 Projects presents yet another new and ambitious project G9 Vihaa. Many people have realized their dreams with stunning G9 Villas in Mysore. Thriving for client delight has driven North America Nation through Company’s growth curve and has galvanized to deliver business best performance year by year. Villas are designed to be contemporary with sufficient amount of light and fresh air. Project comprises of practically designed 30*52 and 35 *60 residences. These elegant villas are available at reasonable prices. Bank loans are available. G9 Projects aims at improving progress and methods to bring its residents best of best homes that they desire to live in.
Location
It is one of the amazing gated communities that are located adjacent to Vijayanagara 4th stage, 2nd phases, Mysore. Location has close proximity to schools in nearest range (National Public School and SVEI) and too many other educational institutions, hospitals, shopping bases s well. Residents can witness the scenic view of scared Chamundi Hills.
Amenities
G9 Vihaa is completely Vastu Compliant. It offers world class amenities and specifications where some of them include all round compound walls, tar roads, 24/7 security, intercom, well fenced landscaped gardens, individual water connections, power supply, electric locks for doors, underground sewage system, street lights, wide roads, basket ball and badminton court inside the community, over head tanks, open natural spaces and lots more.
Vihaa Vijayanagar 4th stage Villa Name
G9 Vihaa Total Area
NA Villa Type
GATED COMMUNITY Villas Rate Per Sq Ft
NA Possesion Date
NA
Vijayanagar 4th stage Villa Unit Type
30X52,35X60 Total No. Villas
NA Budget
NA Approvals
MUDA, CHESCOM, KUWS & DB Bank Approvals
All Major Banks
- Schools – 1 KM
- College – 4 KM
- Hospital – 7.6 KM
- Supermarket – 3.9 KM
- IT Company – 5.6 KM
Amenities
- Ceiling fans in all bedrooms.
- Cable TV with remote control in living room and bedrooms
- Basketball and Badminton court inside the Community.
- Tar Roads
- Fenced Landscaped Parks.
Gallery
- G9 Vihaa North Facing Group Elevation 35×60 Front View
- G9 Vihaa North Facing Group Elevation 35×60
- G9 Vihaa North Facing Single Elevation 35×60
- G9 Vihaa South Facing Group Elevation 35×60 Front View
- G9 Vihaa South Facing Group Elevation 35×60
- G9 Vihaa South Facing Single Elevation 35×60
Specifications
- 1st of its kind GATED COMMUNITY in Mysore.
- Specifically and practically designed 30X52 and 35X60 Houses.
- Basketball and Badminton court inside the Community.
- Scenic View of Sacred Chamundi Hills.
- Ready to Live-in Locality.
- Approvals from MUDA, CHESCOM, KUWS&DB etc..
- Vaastu Compliant.
- Project Approved bank loans.
